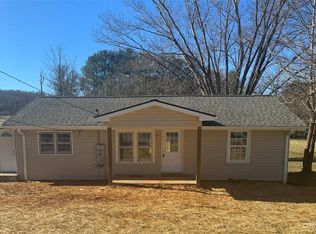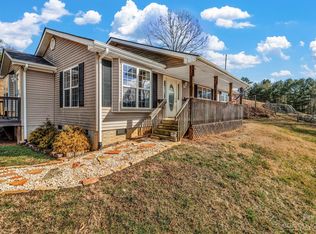SELLERS ARE ASKING FOR BEST AND HIGHEST OFFER BY SATURDAY, 8//27, 8PM EST. Carming historic log cabin from the 1920's located just outside of Canton. Move in ready.Listing price is for two lots: total 0.84 acres. The house sits on a sloping 044 acres lot with mountain views. The second lot, 0.4 acres, holds the septic field (see attached sketch) and is situated on the other side of Scottdale Rd. The cabin's 629 sf main level accommodates a small bonus/dining room, a larger kitchen with enough space for a little bistro breakfast table and all electric appliances, a sunny living room, a cute full bath with shower, and one bedroom that fits a full or queen bed. Note: The ceiling height in bedroom is just a little under 7 ft.Outside amenities include a carport, an unfinished basement, and a shed for garden utilities or other hobbies. 2022-09-14
This property is off market, which means it's not currently listed for sale or rent on Zillow. This may be different from what's available on other websites or public sources.

