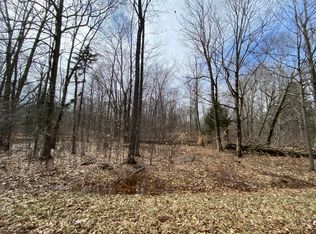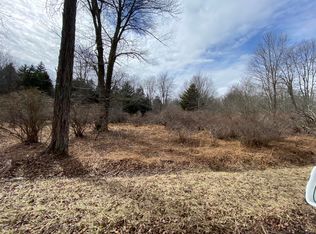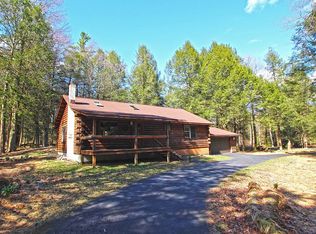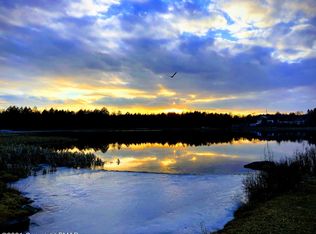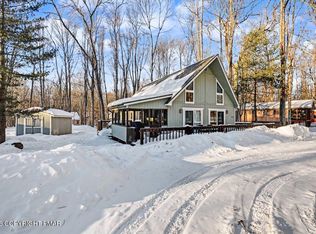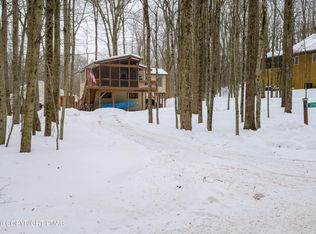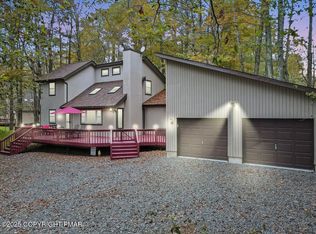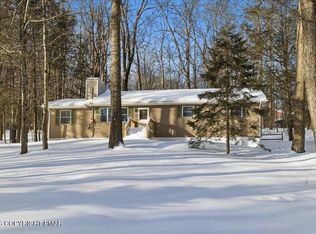Welcome to Wagner Forest Park a serene, conservation-oriented community known for its large wooded lots, private lake, and tranquil setting.
This beautiful 2+ acre property offers exceptional privacy, bordering over 380 acres of preserved forest. A private circular driveway leads to this inviting home with a brand-new roof already completed.
Step inside the impressive Great Room featuring vaulted ceilings, skylights, and a wood-burning fireplace perfect for cozy evenings. The spacious kitchen offers a center island and an eat-in area, ideal for family gatherings.
The main level includes two bedrooms, a full bath, and convenient laundry area. Upstairs you'll find two additional bedrooms, another full bath, and a large loft that can serve as an office, guest space, or optional fifth bedroom.
Enjoy the outdoors from expansive decks and patios surrounded by nature. A masonry fireplace and fire ring make it easy to relax and entertain under the stars.
Located in Wagner Forest Park, one of the Pocono's most sought-after low-dues communities with a lake, beach, and scenic walking areas. Close to major attractions, indoor water parks, casinos, hiking trails, and ski resorts, for year-round enjoyment.
The seller is ready to make a deal! Bring your offer and settle in before the holidays!
For sale
$399,000
251 Sawmill Rd, Pocono Lake, PA 18347
3beds
2,340sqft
Est.:
Single Family Residence
Built in 1986
2.02 Acres Lot
$390,700 Zestimate®
$171/sqft
$35/mo HOA
What's special
Masonry fireplaceWood-burning fireplaceLarge loftBrand-new roofInviting homePrivate circular drivewaySurrounded by nature
- 97 days |
- 2,125 |
- 120 |
Zillow last checked: 8 hours ago
Listing updated: January 20, 2026 at 11:22am
Listed by:
Steven Smaracko 570-588-8001,
Saw Creek Real Estate 888-828-9966
Source: PMAR,MLS#: PM-137119
Tour with a local agent
Facts & features
Interior
Bedrooms & bathrooms
- Bedrooms: 3
- Bathrooms: 2
- Full bathrooms: 2
Primary bedroom
- Level: First
- Area: 144
- Dimensions: 12 x 12
Bedroom 2
- Level: First
- Area: 126
- Dimensions: 14 x 9
Bedroom 3
- Level: Second
- Area: 144
- Dimensions: 12 x 12
Bedroom 4
- Level: Second
- Area: 144
- Dimensions: 12 x 12
Primary bathroom
- Description: Full-Bath / Full-Size Tub w/Shower/Laundry
- Level: First
- Area: 72
- Dimensions: 9 x 8
Bathroom 2
- Description: Full-Bath - Full-Size Tub w/Shower
- Level: Second
- Area: 40
- Dimensions: 8 x 5
Other
- Description: Free-Standing Fireplace
- Level: First
- Area: 180
- Dimensions: 15 x 12
Kitchen
- Description: Kitchen/Dining Areas / Free Standing Stove
- Level: First
- Area: 529
- Dimensions: 23 x 23
Living room
- Description: Wood-Burning Fireplace
- Level: First
- Area: 184
- Dimensions: 16 x 11.5
Loft
- Description: Overlooks Entire Living Area
- Level: Second
- Area: 198
- Dimensions: 18 x 11
Heating
- Baseboard, Ductless, Heat Pump, Electric, Propane
Cooling
- Ceiling Fan(s), Ductless
Appliances
- Included: Propane Cooktop, Self Cleaning Oven, Range, Gas Range, Refrigerator, Water Heater, Dishwasher, Microwave, Stainless Steel Appliance(s), Dryer
- Laundry: Electric Dryer Hookup, Washer Hookup
Features
- Eat-in Kitchen, Kitchen Island, Granite Counters, Cathedral Ceiling(s), Open Floorplan, Built-in Features, Ceiling Fan(s), Other
- Flooring: Carpet, Laminate, Linoleum, Tile
- Windows: Insulated Windows
- Basement: Crawl Space
- Number of fireplaces: 2
- Fireplace features: Living Room, Recreation Room, Free Standing, Gas, Wood Burning
Interior area
- Total structure area: 2,340
- Total interior livable area: 2,340 sqft
- Finished area above ground: 2,340
- Finished area below ground: 0
Property
Parking
- Total spaces: 12
- Parking features: Garage - Attached, Open
- Attached garage spaces: 2
- Uncovered spaces: 10
Features
- Stories: 2
- Patio & porch: Patio, Deck
- Exterior features: Rain Gutters, Storage
- Has view: Yes
- View description: Forest, Rural, Trees/Woods
Lot
- Size: 2.02 Acres
- Dimensions: 87,991
- Features: Greenbelt, Corner Lot, Level, Many Trees, Native Plants, Wooded
Details
- Additional structures: Shed(s)
- Parcel number: 19.12D.1.113
- Zoning: RR
- Zoning description: Residential
- Special conditions: Standard
Construction
Type & style
- Home type: SingleFamily
- Architectural style: Colonial,Contemporary
- Property subtype: Single Family Residence
Materials
- T1-11
- Roof: Asphalt,Fiberglass
Condition
- Year built: 1986
Utilities & green energy
- Electric: 200+ Amp Service
- Sewer: Mound Septic, Septic Tank
- Water: Well
- Utilities for property: Cable Available
Community & HOA
Community
- Security: Prewired, Security System
- Subdivision: Wagner Forest Park
HOA
- Has HOA: Yes
- Amenities included: Playground, Trail(s), Other
- Services included: Maintenance Grounds, Maintenance Road
- HOA fee: $420 annually
Location
- Region: Pocono Lake
Financial & listing details
- Price per square foot: $171/sqft
- Tax assessed value: $303,370
- Annual tax amount: $9,170
- Date on market: 11/7/2025
- Listing terms: Cash,Conventional,FHA,USDA Loan,VA Loan
- Road surface type: Paved
Estimated market value
$390,700
$371,000 - $410,000
$2,479/mo
Price history
Price history
| Date | Event | Price |
|---|---|---|
| 6/7/2025 | Price change | $399,000-6.6%$171/sqft |
Source: PMAR #PM-122276 Report a problem | ||
| 4/21/2025 | Listed for sale | $427,000$182/sqft |
Source: PMAR #PM-122276 Report a problem | ||
| 4/12/2025 | Pending sale | $427,000$182/sqft |
Source: PMAR #PM-122276 Report a problem | ||
| 2/26/2025 | Price change | $427,000-1.2%$182/sqft |
Source: PMAR #PM-122276 Report a problem | ||
| 10/7/2024 | Listed for sale | $432,000+32.9%$185/sqft |
Source: PMAR #PM-119322 Report a problem | ||
Public tax history
Public tax history
| Year | Property taxes | Tax assessment |
|---|---|---|
| 2025 | $9,170 +8.3% | $303,370 |
| 2024 | $8,469 +9.4% | $303,370 |
| 2023 | $7,741 +1.8% | $303,370 |
Find assessor info on the county website
BuyAbility℠ payment
Est. payment
$2,514/mo
Principal & interest
$1880
Property taxes
$459
Other costs
$175
Climate risks
Neighborhood: 18347
Nearby schools
GreatSchools rating
- 7/10Tobyhanna El CenterGrades: K-6Distance: 3.1 mi
- 4/10Pocono Mountain West Junior High SchoolGrades: 7-8Distance: 5.7 mi
- 7/10Pocono Mountain West High SchoolGrades: 9-12Distance: 5.9 mi
- Loading
- Loading
