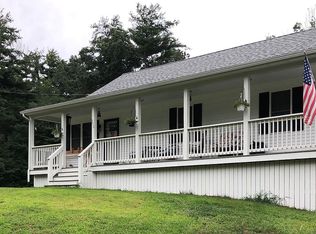Welcome to country living. Quiet location, lots of room for kids to run around. All major work has been done, some updating paint and floors would be nice. Title V. Four new entry doors, new deck of kitchen. Three good size bedrooms with good closets, upstairs bath has shower and spa tub. Easy access to major routes. This house is perfect for a growing family. Baseboard oil heat. Upstairs Office or spare room. Plumbing and electrical upgraded. Paved driveway. No further work will be done. Visitations are limited.
This property is off market, which means it's not currently listed for sale or rent on Zillow. This may be different from what's available on other websites or public sources.
