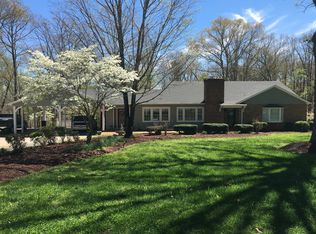Closed
$573,000
251 Salem Church Rd, Bostic, NC 28018
4beds
3,183sqft
Single Family Residence
Built in 1915
2.41 Acres Lot
$611,800 Zestimate®
$180/sqft
$2,477 Estimated rent
Home value
$611,800
$569,000 - $655,000
$2,477/mo
Zestimate® history
Loading...
Owner options
Explore your selling options
What's special
This charming masterpiece is the historic Washburn Community Schoolhouse, built in 1915. This brick structure replaced the former one-room wooden building. Serving the local community as its school, it was later closed around 1923 when Bostic School was built. This property has many original features including the hardwood floors, transom windows above the doors, and two original paving stones embedded with Native American arrowheads the students found on the surrounding property. It now boasts 14-inch exposed brick and plaster walls accenting the modern home with elegant history. There are 14-foot ceilings throughout this spacious home. Other finishes include granite countertops, updated appliances, and a floor-to-ceiling stone fireplace. Enjoy privacy in the backyard featuring an in-ground saltwater pool, timber frame gazebo, firepit area, and spacious deck space.
Zillow last checked: 8 hours ago
Listing updated: June 02, 2023 at 10:12am
Listing Provided by:
Todd Bennett tyb66@kw.com,
Keller Williams Mtn Partners, LLC,
Stefanie Walton,
Keller Williams Mtn Partners, LLC
Bought with:
Megan Brandle
Washburn Real Estate, Inc.
Source: Canopy MLS as distributed by MLS GRID,MLS#: 4026838
Facts & features
Interior
Bedrooms & bathrooms
- Bedrooms: 4
- Bathrooms: 3
- Full bathrooms: 3
- Main level bedrooms: 4
Primary bedroom
- Level: Main
- Area: 247 Square Feet
- Dimensions: 13' 0" X 19' 0"
Bedroom s
- Level: Main
- Area: 280 Square Feet
- Dimensions: 14' 0" X 20' 0"
Bedroom s
- Level: Main
- Area: 182 Square Feet
- Dimensions: 13' 0" X 14' 0"
Bedroom s
- Level: Main
- Area: 196 Square Feet
- Dimensions: 14' 0" X 14' 0"
Bathroom full
- Level: Main
- Area: 126 Square Feet
- Dimensions: 14' 0" X 9' 0"
Bathroom full
- Level: Main
- Area: 88 Square Feet
- Dimensions: 11' 0" X 8' 0"
Bathroom full
- Level: Main
- Area: 56 Square Feet
- Dimensions: 8' 0" X 7' 0"
Dining room
- Level: Main
- Area: 192 Square Feet
- Dimensions: 16' 0" X 12' 0"
Kitchen
- Level: Main
- Area: 210 Square Feet
- Dimensions: 15' 0" X 14' 0"
Laundry
- Level: Main
- Area: 75 Square Feet
- Dimensions: 15' 0" X 5' 0"
Living room
- Level: Main
- Area: 300 Square Feet
- Dimensions: 20' 0" X 15' 0"
Heating
- Heat Pump, Propane
Cooling
- Ceiling Fan(s), Central Air, Heat Pump
Appliances
- Included: Convection Oven, Dishwasher, Dryer, Electric Cooktop, Electric Range, Gas Water Heater, Microwave
- Laundry: Inside, Main Level
Features
- Flooring: Tile, Wood
- Windows: Storm Window(s), Window Treatments
- Has basement: No
- Fireplace features: Family Room, Fire Pit, Propane
Interior area
- Total structure area: 3,183
- Total interior livable area: 3,183 sqft
- Finished area above ground: 3,183
- Finished area below ground: 0
Property
Parking
- Total spaces: 1
- Parking features: Driveway, Detached Garage, Garage on Main Level
- Garage spaces: 1
- Has uncovered spaces: Yes
Features
- Levels: One
- Stories: 1
- Patio & porch: Covered, Deck, Enclosed, Screened
- Exterior features: Fire Pit
- Has private pool: Yes
- Pool features: In Ground
- Fencing: Back Yard
Lot
- Size: 2.41 Acres
- Features: Cleared, Private, Wooded
Details
- Parcel number: 1607367
- Zoning: None
- Special conditions: Standard
Construction
Type & style
- Home type: SingleFamily
- Architectural style: Traditional
- Property subtype: Single Family Residence
Materials
- Brick Full
- Foundation: Crawl Space, Permanent
- Roof: Shingle
Condition
- New construction: No
- Year built: 1915
Utilities & green energy
- Sewer: Septic Installed
- Water: City
- Utilities for property: Propane, Satellite Internet Available
Community & neighborhood
Location
- Region: Bostic
- Subdivision: none
Other
Other facts
- Listing terms: Cash,Conventional
- Road surface type: Gravel, Paved
Price history
| Date | Event | Price |
|---|---|---|
| 6/2/2023 | Sold | $573,000+1.4%$180/sqft |
Source: | ||
| 5/5/2023 | Listed for sale | $565,000+18.9%$178/sqft |
Source: | ||
| 6/18/2021 | Sold | $475,000-4%$149/sqft |
Source: | ||
| 5/20/2021 | Listed for sale | $495,000+223.5%$156/sqft |
Source: RCMLS #48410 Report a problem | ||
| 2/19/2009 | Sold | $153,000$48/sqft |
Source: Public Record Report a problem | ||
Public tax history
| Year | Property taxes | Tax assessment |
|---|---|---|
| 2024 | $3,109 +29.2% | $496,400 +32.5% |
| 2023 | $2,406 +13.4% | $374,700 +36.5% |
| 2022 | $2,121 +50.3% | $274,500 +63.4% |
Find assessor info on the county website
Neighborhood: 28018
Nearby schools
GreatSchools rating
- 5/10Sunshine Elementary SchoolGrades: PK-5Distance: 3.9 mi
- 3/10East Rutherford Middle SchoolGrades: 6-8Distance: 2.7 mi
- 6/10East Rutherford High SchoolGrades: 9-12Distance: 3.9 mi
Schools provided by the listing agent
- Elementary: Sunshine
- Middle: East Middle
- High: East Rutherford
Source: Canopy MLS as distributed by MLS GRID. This data may not be complete. We recommend contacting the local school district to confirm school assignments for this home.
Get pre-qualified for a loan
At Zillow Home Loans, we can pre-qualify you in as little as 5 minutes with no impact to your credit score.An equal housing lender. NMLS #10287.
