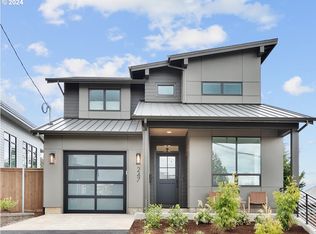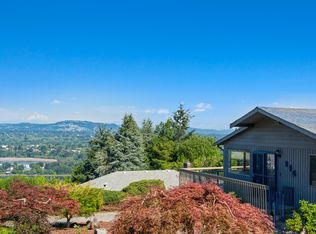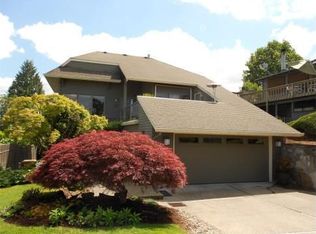Sold
$1,218,750
251 SW California St, Portland, OR 97219
3beds
3,289sqft
Residential, Single Family Residence
Built in 2024
5,000 Square Feet Lot
$1,187,100 Zestimate®
$371/sqft
$5,957 Estimated rent
Home value
$1,187,100
$1.10M - $1.28M
$5,957/mo
Zestimate® history
Loading...
Owner options
Explore your selling options
What's special
Brand new gorgeous primary on the main Prairie style home in Hillsdale with BREATHTAKING views of the river & Mt Hood! This home was constructed by NINE time Best of Show award winner in the Street of Dreams. The quality you would expect from a local luxury builder with 40 years of experience. No detail was forgotten. This home was pre-plumbed for a future ADU in the basement including an outside entrance as well. Lower level also includes a reading/flex room which is separate from the ADU. Some of the homes many amenities include 9' high ceilings on the main and lower level. Office on the main with a Gourmet kitchen including quartz counters, GE Cafe appliances, extended hardwoods on main. The Great Room has a fireplace with built-ins. The dining and Great Room & Primary Suite offer oversized stacking sliding glass doors which open to the outdoor covered living area which showcases the amazing river/mountain views! Your primary suite has an expansive walk-in closet, freestanding soak tub, walk-in tile shower, HEATED tile floor, double vanity. The secondary bedroom is an en-suite with a generous walk-in closet and private bathroom. Tankless hot water heater! A/C! Energy efficient! This location has amazing freeway access, is close to Dunthorpe, downtown, shopping.
Zillow last checked: 8 hours ago
Listing updated: January 22, 2025 at 07:53am
Listed by:
Amanda Andruss 503-969-4939,
Renaissance Development Corp.,
Ashley Arenz 503-341-3419,
Renaissance Development Corp.
Bought with:
OR and WA Non Rmls, NA
Non Rmls Broker
Source: RMLS (OR),MLS#: 24549475
Facts & features
Interior
Bedrooms & bathrooms
- Bedrooms: 3
- Bathrooms: 4
- Full bathrooms: 3
- Partial bathrooms: 1
- Main level bathrooms: 2
Primary bedroom
- Features: Sliding Doors, Double Sinks, Quartz, Suite, Tile Floor, Walkin Closet, Walkin Shower
- Level: Main
- Area: 234
- Dimensions: 18 x 13
Bedroom 2
- Features: Suite, Walkin Closet
- Level: Lower
- Area: 156
- Dimensions: 12 x 13
Bedroom 3
- Features: Closet
- Level: Lower
- Area: 132
- Dimensions: 12 x 11
Dining room
- Features: Engineered Hardwood, High Ceilings, Vaulted Ceiling
- Level: Main
- Area: 209
- Dimensions: 19 x 11
Family room
- Features: Exterior Entry, Patio, Wallto Wall Carpet
- Level: Lower
- Area: 342
- Dimensions: 18 x 19
Kitchen
- Features: Eat Bar, Gas Appliances, Gourmet Kitchen, Island, Pantry, Engineered Hardwood, High Ceilings, Quartz
- Level: Main
- Area: 130
- Width: 10
Heating
- Forced Air 95 Plus
Cooling
- Central Air
Appliances
- Included: Disposal, ENERGY STAR Qualified Appliances, Gas Appliances, Microwave, Plumbed For Ice Maker, Stainless Steel Appliance(s), Recirculating Water Heater, Tankless Water Heater
Features
- High Ceilings, Plumbed For Central Vacuum, Quartz, Soaking Tub, Vaulted Ceiling(s), Built-in Features, Sink, Suite, Walk-In Closet(s), Closet, Eat Bar, Gourmet Kitchen, Kitchen Island, Pantry, Double Vanity, Walkin Shower
- Flooring: Engineered Hardwood, Heated Tile, Tile, Laminate, Wall to Wall Carpet
- Doors: French Doors, Sliding Doors
- Windows: Double Pane Windows, Vinyl Frames
- Basement: Exterior Entry,Finished,Full
- Number of fireplaces: 1
- Fireplace features: Gas, Insert
Interior area
- Total structure area: 3,289
- Total interior livable area: 3,289 sqft
Property
Parking
- Total spaces: 1
- Parking features: Driveway, On Street, Garage Door Opener, Attached
- Attached garage spaces: 1
- Has uncovered spaces: Yes
Accessibility
- Accessibility features: Builtin Lighting, Garage On Main, Main Floor Bedroom Bath, Natural Lighting, Utility Room On Main, Walkin Shower, Accessibility
Features
- Stories: 3
- Patio & porch: Covered Deck, Covered Patio, Deck, Patio
- Exterior features: Gas Hookup, Yard, Exterior Entry
- Has view: Yes
- View description: City, Mountain(s), River
- Has water view: Yes
- Water view: River
Lot
- Size: 5,000 sqft
- Dimensions: 50 x 100
- Features: Sprinkler, SqFt 5000 to 6999
Details
- Additional structures: GasHookup
- Parcel number: New Construction
- Other equipment: Air Cleaner
Construction
Type & style
- Home type: SingleFamily
- Architectural style: Prairie
- Property subtype: Residential, Single Family Residence
Materials
- Cement Siding, Added Wall Insulation, Insulation and Ceiling Insulation
- Foundation: Slab
- Roof: Composition
Condition
- New Construction
- New construction: Yes
- Year built: 2024
Details
- Warranty included: Yes
Utilities & green energy
- Gas: Gas Hookup, Gas
- Sewer: Public Sewer
- Water: Public
- Utilities for property: Cable Connected
Green energy
- Indoor air quality: Lo VOC Material
Community & neighborhood
Security
- Security features: Entry, Security System, Security Lights
Location
- Region: Portland
Other
Other facts
- Listing terms: Cash,Conventional,FHA,VA Loan
- Road surface type: Paved
Price history
| Date | Event | Price |
|---|---|---|
| 1/22/2025 | Sold | $1,218,750-2.5%$371/sqft |
Source: | ||
| 12/17/2024 | Pending sale | $1,249,900$380/sqft |
Source: | ||
| 12/13/2024 | Price change | $1,249,900-3.8%$380/sqft |
Source: | ||
| 9/23/2024 | Price change | $1,299,900-7.1%$395/sqft |
Source: | ||
| 7/18/2024 | Price change | $1,399,900-6.7%$426/sqft |
Source: | ||
Public tax history
| Year | Property taxes | Tax assessment |
|---|---|---|
| 2025 | $16,693 +70.9% | $620,100 +69.7% |
| 2024 | $9,768 +82.9% | $365,410 +81.1% |
| 2023 | $5,341 -43.9% | $201,750 -43.4% |
Find assessor info on the county website
Neighborhood: Hillsdale
Nearby schools
GreatSchools rating
- 10/10Rieke Elementary SchoolGrades: K-5Distance: 0.7 mi
- 6/10Gray Middle SchoolGrades: 6-8Distance: 1.1 mi
- 8/10Ida B. Wells-Barnett High SchoolGrades: 9-12Distance: 0.5 mi
Schools provided by the listing agent
- Elementary: Rieke
- Middle: Robert Gray
- High: Ida B Wells
Source: RMLS (OR). This data may not be complete. We recommend contacting the local school district to confirm school assignments for this home.
Get a cash offer in 3 minutes
Find out how much your home could sell for in as little as 3 minutes with a no-obligation cash offer.
Estimated market value
$1,187,100
Get a cash offer in 3 minutes
Find out how much your home could sell for in as little as 3 minutes with a no-obligation cash offer.
Estimated market value
$1,187,100


