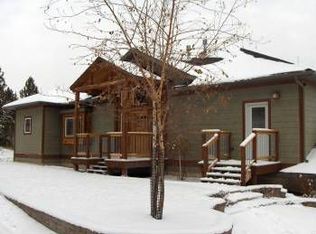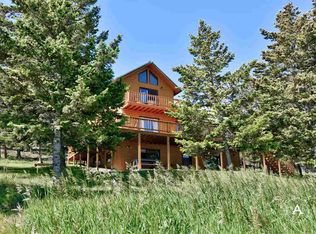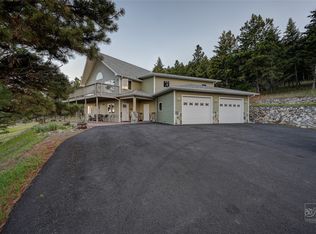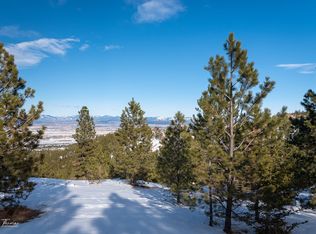This stunning, custom-built home in the desirable South Hills overlooks the city of Helena, yet is tucked away on over 3 acres. This location gives homeowners the best of both worlds! Given the finishes and large picture windows with incredible views, this 5 bedroom, 4 bathroom home has 4,390 Sq. Ft. of space to live comfortably in. The master suite includes a sitting area, and a master bathroom with a stand alone tub, and walk-in shower. Cozy up to the fireplace in the large living room, or entertain the night away in the downstairs which includes a wet bar, theater, and a wood burning fireplace. More perks of this home are the kitchen remodel, 2 laundry rooms, new roof, RV parking and wrap around driveway. 2022-12-03
This property is off market, which means it's not currently listed for sale or rent on Zillow. This may be different from what's available on other websites or public sources.



