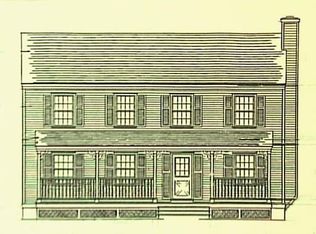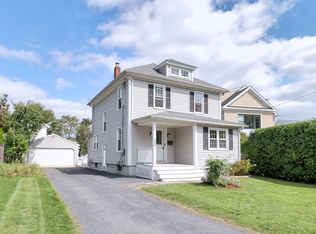Walk to beach with NO FLOOD INSURANCE - NOT IN FLOOD ZONE! Just down the street from beach, marina, park, and downtown Fairfield. The new BII Builder custom-designed home with front porch offers open floor plan including kitchen with huge center island open to the family room with views of the fireplace and wall of glass doors to rear patio and deep rear yard. Dining Room open to all. Private office with sliding barn door. Mudroom, pantry, closets and powder room on the 1st floor. Master bedroom with WIC, marble full bath with shower + standing tub and TWO WALK IN CLOSETS at 11' x 11'. Three additional bedrooms on 2nd floor, all with access en suite. Finished third level with 5th sleeping quarters, full bath, WIC and large bonus room. FULL BASEMENT - OPTIONAL FINISHING. Expect all the hallmarks of BII Builders' homes: crown molding and custom stained hardwood floors throughout, choice of marbles, quartz, tile for kitchen and baths. Frameless shower doors, free-standing tub, coffered ceiling, specialty trim work details, prof appliances. Only a few steps to front door. Two car garage. Photos are from home just completed across the street. They have also built 376 South Benson, several homes on Fern Street, Rowland, and 109, 110, 91 Smith Street. Built also in Westport, Impeccable finishes, exemplary references and full one year warranty on construction. 9' ceilings, WIDE PLANK FLOORS, natural wood brackets on island, range hood and fireplace. Truly special home.
This property is off market, which means it's not currently listed for sale or rent on Zillow. This may be different from what's available on other websites or public sources.

