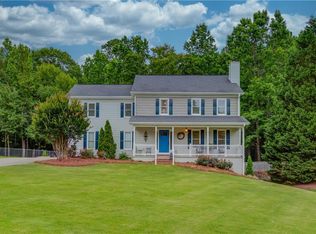Property may be available for rent as well but there is not a lease / purchase option. No co-op, referral fee, etc. paid to agent if their prospect only rents property. Have your client contact us for instructions. Extra large 5 bedroom 3 bath home in sought after area. There is one bedroom and a full bath on the main level. The master suite has a separate garden tub and shower stall. The bedroom over the garage has a additional setting area and would make a great space for a teenager, multiple siblings or an in-law suite. Property disclosure provided in attached documents (roof was replaced around 2009 probably). Seller will not make an other repairs or replace any items on or missing from the property. No commission will be paid on any purchase and sale contract unless transaction is consummated. Convenient to Winder Barrow High School, Russel Middle and County Line Elementary. Also not far from shopping, dinning, automotive dealership / repair (including body shop) and hardware store. Home has a great entrance foyer, pantry in the kitchen, good size rooms and a large deck with a screened in porch. It has a fenced in back yard and a two car garage great for parking and/or storage. This home is located about half way back in the subdivision and is only about 10 miles from I-85. It is also not very far from 316 with easy access to Athens, Lawrenceville, Gainesville, etc. Investor is now offering the property for possession by a private owner / occupant. Price set based on age, condition, location, etc. All offers must be on the GAR Purchase and Sale Agreement and contain a pre approval letter or proof of funds. Closing to be conducted at Stell, Smith and Mattison's Winder office.
This property is off market, which means it's not currently listed for sale or rent on Zillow. This may be different from what's available on other websites or public sources.
