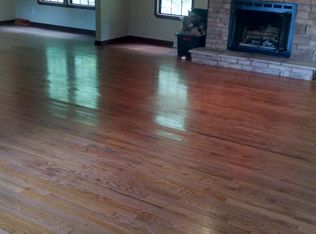-Million dollar view-breathtaking-from the front porch see Cold Mtn., Waynesville Mtn. & Eagles Nest Mtn., while looking down on Springdale Country Club Golf Course. Long range views 15-20 miles. ThIs doublewide mobile home is very well maintained plus new a/c, new roof 2008, new carpet, new water htr. Make an appointment today to see this beautiful home.(home secured by 45 piers & concrete blocks)
This property is off market, which means it's not currently listed for sale or rent on Zillow. This may be different from what's available on other websites or public sources.
