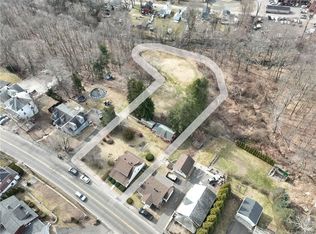Sold for $265,000
$265,000
251 Riverside Street, Watertown, CT 06779
3beds
1,034sqft
Single Family Residence
Built in 1920
10,018.8 Square Feet Lot
$306,500 Zestimate®
$256/sqft
$2,310 Estimated rent
Home value
$306,500
$291,000 - $322,000
$2,310/mo
Zestimate® history
Loading...
Owner options
Explore your selling options
What's special
Welcome to the newly remodeled ranch style home in Oakville! As you step inside, you'll immediately notice the fabulous layout that is both stylish and functional. The heart of the home is the large open kitchen, designed to impress. It features sleek granite countertops that offer plenty of workspace for all your culinary endeavors. The abundance of cabinet space allows for easy organization, and the shaker style cabinets add a touch of sophistication. The kitchen also boasts stainless steel appliances that not only look sleek but also provide modern convenience. The spacious kitchen island is perfect for casual dining or additional meal preparation. The bathroom in this home is a masterpiece in itself. The masterfully built shower is a centerpiece that combines elegance and functionality. This ranch style home offers three comfortable bedrooms, all conveniently located on one floor. The living room is a welcoming space with a cozy fireplace. Natural light floods the room. The property includes detached two-car garage with a bonus loft area. This versatile space can be used as a workshop, storage area, home office or even a home gym. The private yard surrounding the home provides a serene atmosphere, perfect for outdoor activities and entertaining. A deck overlooks the yard, creating a picturesque setting for enjoying morning coffee or summertime BBQs. Please note, the property does have a shared driveway. 5 year warranty on driveway.
Zillow last checked: 8 hours ago
Listing updated: July 09, 2024 at 08:18pm
Listed by:
Tammy Powling 860-877-7605,
Coldwell Banker Realty 860-674-0300
Bought with:
Ketty Daffron, RES.0777808
Coldwell Banker Realty
Source: Smart MLS,MLS#: 170577301
Facts & features
Interior
Bedrooms & bathrooms
- Bedrooms: 3
- Bathrooms: 1
- Full bathrooms: 1
Primary bedroom
- Level: Main
Bedroom
- Level: Main
Bedroom
- Level: Main
Kitchen
- Features: Granite Counters
- Level: Main
Living room
- Features: Fireplace
- Level: Main
Heating
- Baseboard, Radiator, Oil
Cooling
- Ceiling Fan(s)
Appliances
- Included: Oven/Range, Range Hood, Refrigerator, Dishwasher, Washer, Dryer, Water Heater
- Laundry: Lower Level, Mud Room
Features
- Basement: Full
- Attic: Walk-up
- Number of fireplaces: 1
Interior area
- Total structure area: 1,034
- Total interior livable area: 1,034 sqft
- Finished area above ground: 1,034
Property
Parking
- Total spaces: 2
- Parking features: Detached, Paved
- Garage spaces: 2
- Has uncovered spaces: Yes
Features
- Patio & porch: Deck, Enclosed
Lot
- Size: 10,018 sqft
- Features: Sloped
Details
- Parcel number: 913471
- Zoning: R125
Construction
Type & style
- Home type: SingleFamily
- Architectural style: Ranch
- Property subtype: Single Family Residence
Materials
- Brick
- Foundation: Masonry
- Roof: Asphalt
Condition
- New construction: No
- Year built: 1920
Utilities & green energy
- Sewer: Public Sewer
- Water: Public
- Utilities for property: Cable Available
Community & neighborhood
Location
- Region: Watertown
- Subdivision: Oakville
Price history
| Date | Event | Price |
|---|---|---|
| 10/4/2023 | Sold | $265,000+3.9%$256/sqft |
Source: | ||
| 8/13/2023 | Contingent | $255,000$247/sqft |
Source: | ||
| 8/7/2023 | Price change | $255,000-3.7%$247/sqft |
Source: | ||
| 7/21/2023 | Price change | $264,900-3.6%$256/sqft |
Source: | ||
| 7/14/2023 | Price change | $274,900-5.2%$266/sqft |
Source: | ||
Public tax history
| Year | Property taxes | Tax assessment |
|---|---|---|
| 2025 | $5,246 +5.9% | $174,650 |
| 2024 | $4,955 +36.2% | $174,650 +77% |
| 2023 | $3,638 +5.5% | $98,700 |
Find assessor info on the county website
Neighborhood: Oakville
Nearby schools
GreatSchools rating
- 4/10Polk SchoolGrades: 3-5Distance: 0.6 mi
- 6/10Swift Middle SchoolGrades: 6-8Distance: 0.5 mi
- 4/10Watertown High SchoolGrades: 9-12Distance: 0.4 mi
Schools provided by the listing agent
- High: Watertown
Source: Smart MLS. This data may not be complete. We recommend contacting the local school district to confirm school assignments for this home.
Get pre-qualified for a loan
At Zillow Home Loans, we can pre-qualify you in as little as 5 minutes with no impact to your credit score.An equal housing lender. NMLS #10287.
Sell with ease on Zillow
Get a Zillow Showcase℠ listing at no additional cost and you could sell for —faster.
$306,500
2% more+$6,130
With Zillow Showcase(estimated)$312,630
