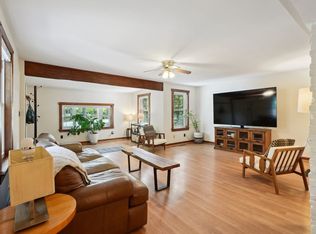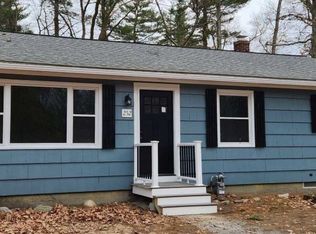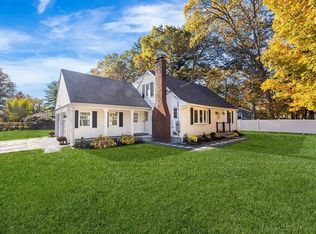Vintage inspired 2 bedroom Bungalow ranch front to back open floor plan with lots of upgrades. Giving it a warm and inviting appeal from the second you walk in the door. Plenty of off street parking. Ideal location within minutes of Route 3, 495 and shopping center. All appliances included. The perfect home for first time buyers or a buyer looking to downsize. Improvements include roof, electrical, flooring, bath and kitchen.
This property is off market, which means it's not currently listed for sale or rent on Zillow. This may be different from what's available on other websites or public sources.


