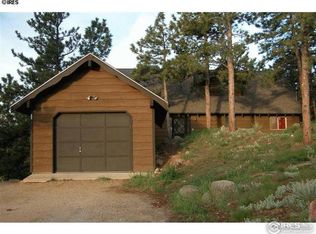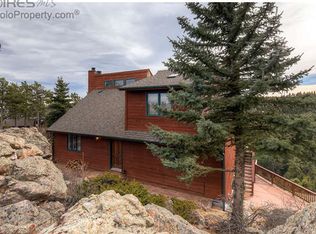Sold for $924,000
$924,000
251 Ridgeview Ln, Boulder, CO 80302
3beds
2,064sqft
Single Family Residence
Built in ----
-- sqft lot
$931,900 Zestimate®
$448/sqft
$5,549 Estimated rent
Home value
$931,900
$867,000 - $997,000
$5,549/mo
Zestimate® history
Loading...
Owner options
Explore your selling options
What's special
WILLING TO SELL OR RENT!
This house is UNFURNISHED for the rental.
Beautiful completely remodeled home in serene open mountain landscape with million-dollar views of Boulder and the front range with all the amenities you could ask for. Enjoy the secluded area of mountain living while only 15 minutes from the city of Boulder. This 1.67-acre mountain retreat is in the beautiful Boulder Heights neighborhood. Enjoy the serenity, the nature, and views, all while close to North Boulder amenities. This 3 bedroom, 3 bath home has been completely updated and includes hardwood floors, vaulted ceilings, open floor plan and a wrap-around deck. The wood burning stove in the living room will keep you cozy all winter. Beautiful new kitchen offers new shaker cabinets w/ quartz countertops, SS appliances, custom tile backsplash, & breakfast bar. The primary bed&bath suite is on the top floor with oversized sliding glass door to a private balcony for morning coffee or evening sunsets. The renovated walk-out basement includes a full bath and kitchenette with concrete countertops. The two-car garage has plenty of space for your outdoor gear. Washer/dryer included.
Available today.
ABSOLUTLEY NO SMOKING on the property due to wildfire risk.
Pets upon approval with separate pet deposit.
Protos Pizza: 6.5 miles, 15 minutes away
Lucky's Market: 7.4 miles, 17 minutes away
Pearl Street: 9.5 miles, 20 minutes away
Jamestown Mercantile: 7.2 miles, 17 minutes away
Tenant pays Gas/Electric/Internet/Trash/Recycling - No water/sewer bill, property is on well and septic.
Property is UNFURNISHED.
Absolutely No smoking. Pets upon approval.
4WD vehicle recommended for winter months.
Zillow last checked: 9 hours ago
Listing updated: September 09, 2025 at 11:51am
Source: Zillow Rentals
Facts & features
Interior
Bedrooms & bathrooms
- Bedrooms: 3
- Bathrooms: 3
- Full bathrooms: 3
Heating
- Baseboard
Appliances
- Included: Dishwasher, Dryer, Microwave, Oven, Refrigerator, Stove, Washer
- Laundry: In Unit
Features
- View
- Flooring: Hardwood
Interior area
- Total interior livable area: 2,064 sqft
Property
Parking
- Parking features: Attached, Off Street
- Has attached garage: Yes
- Details: Contact manager
Features
- Exterior features: Electricity not included in rent, Garbage not included in rent, Gas not included in rent, Heating system: Baseboard, Internet not included in rent, Sewage not included in rent, Water not included in rent
- Has view: Yes
- View description: Mountain View
Details
- Parcel number: 146103006021
Construction
Type & style
- Home type: SingleFamily
- Property subtype: Single Family Residence
Community & neighborhood
Location
- Region: Boulder
HOA & financial
Other fees
- Deposit fee: $3,000
Price history
| Date | Event | Price |
|---|---|---|
| 10/23/2025 | Sold | $924,000-2.6%$448/sqft |
Source: Public Record Report a problem | ||
| 10/15/2025 | Listing removed | $3,950$2/sqft |
Source: Zillow Rentals Report a problem | ||
| 8/4/2025 | Listed for rent | $3,950+23.4%$2/sqft |
Source: Zillow Rentals Report a problem | ||
| 7/5/2025 | Price change | $949,000-4.5%$460/sqft |
Source: | ||
| 5/27/2025 | Price change | $994,000-2%$482/sqft |
Source: | ||
Public tax history
| Year | Property taxes | Tax assessment |
|---|---|---|
| 2025 | $5,152 +1.8% | $58,537 -8.9% |
| 2024 | $5,060 +6.3% | $64,266 -1% |
| 2023 | $4,758 +5.6% | $64,890 +22.8% |
Find assessor info on the county website
Neighborhood: 80302
Nearby schools
GreatSchools rating
- 8/10Foothill Elementary SchoolGrades: K-5Distance: 3.8 mi
- 7/10Centennial Middle SchoolGrades: 6-8Distance: 4 mi
- 10/10Boulder High SchoolGrades: 9-12Distance: 5.4 mi
Get pre-qualified for a loan
At Zillow Home Loans, we can pre-qualify you in as little as 5 minutes with no impact to your credit score.An equal housing lender. NMLS #10287.
Sell with ease on Zillow
Get a Zillow Showcase℠ listing at no additional cost and you could sell for —faster.
$931,900
2% more+$18,638
With Zillow Showcase(estimated)$950,538

