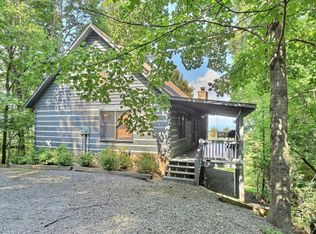Closed
$925,000
251 Ridge Cir, Blue Ridge, GA 30513
3beds
2,700sqft
Single Family Residence, Cabin
Built in 2010
2.02 Acres Lot
$946,800 Zestimate®
$343/sqft
$3,181 Estimated rent
Home value
$946,800
$805,000 - $1.12M
$3,181/mo
Zestimate® history
Loading...
Owner options
Explore your selling options
What's special
Welcome to 251 Ridge Road, your rustic retreat in the heart of Blue Ridge! This stunning three-level home offers massive, sweeping views of the mountains and the lake, creating an unparalleled backdrop of natural beauty. Located in a private, gated community, you're just minutes from the Aska Adventure Area, hiking trails, and everything downtown Blue Ridge has to offer. Step inside to an open concept living space, where a grand wall of windows floods the room with light and showcases the incredible views. Cozy up by the fireplace in the living room for those cool mountain nights, or head out to the expansive porches, where a second fireplace awaits-perfect for outdoor evenings by the fire. Multiple seating areas invite you to relax and take in the sights and sounds of nature. Downstairs, a spacious recreation room is ready for movie nights, games, or just unwinding after a day of adventure. The master suite upstairs is a true sanctuary, complete with cathedral ceilings, a private balcony, and a luxurious en suite bathroom that makes you feel like royalty. Whether you're seeking outdoor adventure or quiet, cozy nights by the fire, 251 Ridge Road offers the best of both worlds in the beautiful Blue Ridge mountains. This is mountain living at its finest!
Zillow last checked: 8 hours ago
Listing updated: September 24, 2025 at 07:13am
Listed by:
Michael Kochie 7064065572,
Engel & Völkers North GA Mountains
Bought with:
Michael Kochie, 414097
Engel & Völkers North GA Mountains
Source: GAMLS,MLS#: 10459670
Facts & features
Interior
Bedrooms & bathrooms
- Bedrooms: 3
- Bathrooms: 3
- Full bathrooms: 3
- Main level bathrooms: 3
- Main level bedrooms: 3
Heating
- Central, Electric
Cooling
- Ceiling Fan(s), Central Air
Appliances
- Included: Dishwasher, Microwave, Refrigerator
- Laundry: Other
Features
- Master On Main Level, Other
- Flooring: Other
- Basement: Finished,Full
- Number of fireplaces: 3
- Fireplace features: Gas Log
Interior area
- Total structure area: 2,700
- Total interior livable area: 2,700 sqft
- Finished area above ground: 2,700
- Finished area below ground: 0
Property
Parking
- Parking features: Kitchen Level
Features
- Levels: Three Or More
- Stories: 3
- Patio & porch: Deck
- Has view: Yes
- View description: Lake, Mountain(s)
- Has water view: Yes
- Water view: Lake
Lot
- Size: 2.02 Acres
- Features: Level
Details
- Parcel number: 0042 01512
Construction
Type & style
- Home type: SingleFamily
- Architectural style: Country/Rustic
- Property subtype: Single Family Residence, Cabin
Materials
- Other
- Roof: Composition
Condition
- Resale
- New construction: No
- Year built: 2010
Utilities & green energy
- Sewer: Septic Tank
- Water: Shared Well
- Utilities for property: Cable Available, High Speed Internet
Community & neighborhood
Community
- Community features: Gated
Location
- Region: Blue Ridge
- Subdivision: Chestnut Trail Ridge
HOA & financial
HOA
- Has HOA: Yes
- HOA fee: $1,000 annually
- Services included: Other
Other
Other facts
- Listing agreement: Exclusive Right To Sell
- Listing terms: Cash
Price history
| Date | Event | Price |
|---|---|---|
| 9/22/2025 | Sold | $925,000-7%$343/sqft |
Source: | ||
| 8/17/2025 | Pending sale | $995,000$369/sqft |
Source: NGBOR #413178 Report a problem | ||
| 7/15/2025 | Price change | $995,000-5.2%$369/sqft |
Source: | ||
| 5/3/2025 | Price change | $1,050,000-6.7%$389/sqft |
Source: NGBOR #413178 Report a problem | ||
| 2/14/2025 | Listed for sale | $1,125,000+581.8%$417/sqft |
Source: NGBOR #413178 Report a problem | ||
Public tax history
| Year | Property taxes | Tax assessment |
|---|---|---|
| 2024 | $2,569 +13.5% | $280,339 +26.2% |
| 2023 | $2,264 -1% | $222,062 -1.1% |
| 2022 | $2,288 +60.6% | $224,435 +120.9% |
Find assessor info on the county website
Neighborhood: 30513
Nearby schools
GreatSchools rating
- 4/10Blue Ridge Elementary SchoolGrades: PK-5Distance: 3.9 mi
- 7/10Fannin County Middle SchoolGrades: 6-8Distance: 4.1 mi
- 4/10Fannin County High SchoolGrades: 9-12Distance: 2.8 mi
Schools provided by the listing agent
- Middle: Fannin County
- High: Fannin County
Source: GAMLS. This data may not be complete. We recommend contacting the local school district to confirm school assignments for this home.
Get pre-qualified for a loan
At Zillow Home Loans, we can pre-qualify you in as little as 5 minutes with no impact to your credit score.An equal housing lender. NMLS #10287.
Sell for more on Zillow
Get a Zillow Showcase℠ listing at no additional cost and you could sell for .
$946,800
2% more+$18,936
With Zillow Showcase(estimated)$965,736
