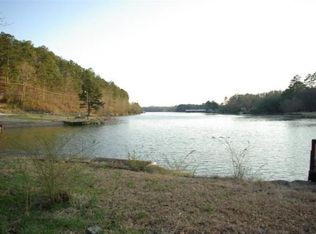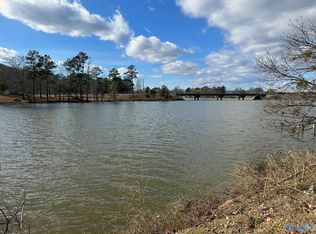Sold for $495,000
$495,000
251 Riddles Bend Rd, Rainbow City, AL 35906
4beds
1,862sqft
Single Family Residence
Built in 1992
6.28 Acres Lot
$501,000 Zestimate®
$266/sqft
$1,898 Estimated rent
Home value
$501,000
$426,000 - $586,000
$1,898/mo
Zestimate® history
Loading...
Owner options
Explore your selling options
What's special
This stunning 4 bedroom 2 1/2 bath waterfront home has been beautifully remodeled and boasts hardwood and tile flooring throughout. With over 6 acres of land, it offers ample space for relaxation and recreation including trails for afternoon adventures through the woods. The gorgeous kitchen features a stunning island, quartz countertops, and gas range. The bathrooms include modern finishes that complement the home’s sleek design. The separate garage/ shop includes a finished bonus room above, perfect for a man cave or detached office. The property also includes a pier and boat ramp, providing easy access to the water for boating and fishing enthusiasts.
Zillow last checked: 8 hours ago
Listing updated: October 02, 2025 at 02:26pm
Listed by:
Stephanie Ajlouny 256-676-8309,
ERA King Real Estate
Bought with:
, 100473
Sue Holland Realty, LLC
Source: ValleyMLS,MLS#: 21885243
Facts & features
Interior
Bedrooms & bathrooms
- Bedrooms: 4
- Bathrooms: 3
- Full bathrooms: 2
- 1/2 bathrooms: 1
Primary bedroom
- Features: Ceiling Fan(s), Recessed Lighting, Wood Floor, Walk-In Closet(s), Walk in Closet 2
- Level: First
- Area: 195
- Dimensions: 13 x 15
Bedroom 2
- Features: Ceiling Fan(s), Recessed Lighting, Wood Floor, Walk-In Closet(s)
- Level: First
- Area: 132
- Dimensions: 11 x 12
Bedroom 3
- Features: Recessed Lighting, Wood Floor
- Level: First
- Area: 108
- Dimensions: 9 x 12
Bedroom 4
- Features: Recessed Lighting, Wood Floor
- Level: First
- Area: 99
- Dimensions: 9 x 11
Dining room
- Features: Recessed Lighting, Wood Floor
- Level: First
- Area: 143
- Dimensions: 13 x 11
Kitchen
- Features: Kitchen Island, Recessed Lighting, Wood Floor, Quartz
- Level: First
- Area: 121
- Dimensions: 11 x 11
Living room
- Features: Ceiling Fan(s), Fireplace, Recessed Lighting, Wood Floor
- Level: First
- Area: 306
- Dimensions: 17 x 18
Laundry room
- Features: Tile
- Level: First
- Area: 50
- Dimensions: 5 x 10
Heating
- Central 1, Natural Gas
Cooling
- Central 1, Electric
Appliances
- Included: Oven, Dishwasher, Microwave, Gas Oven, Gas Water Heater, Tankless Water Heater
Features
- Windows: Double Pane Windows
- Basement: Crawl Space
- Number of fireplaces: 1
- Fireplace features: One
Interior area
- Total interior livable area: 1,862 sqft
Property
Parking
- Total spaces: 3
- Parking features: Carport, Attached Carport, Driveway-Concrete
- Carport spaces: 3
Features
- Levels: One
- Stories: 1
- Patio & porch: Covered Patio, Covered Porch, Front Porch
- Exterior features: Dock
- Has view: Yes
- View description: Water
- Has water view: Yes
- Water view: Water
- Waterfront features: River Front, Water Access, Waterfront, Boat Ramp on Prop., Stream/Creek
- Body of water: Coosa River,Neely Henry Lake,Canoe Creek
Lot
- Size: 6.28 Acres
- Residential vegetation: Wooded
Details
- Parcel number: 2005150001002.003
Construction
Type & style
- Home type: SingleFamily
- Architectural style: Ranch,Traditional
- Property subtype: Single Family Residence
Condition
- New construction: No
- Year built: 1992
Utilities & green energy
- Sewer: Septic Tank
- Water: Public
Community & neighborhood
Location
- Region: Rainbow City
- Subdivision: Metes And Bounds
Price history
| Date | Event | Price |
|---|---|---|
| 9/30/2025 | Sold | $495,000$266/sqft |
Source: | ||
| 9/23/2025 | Contingent | $495,000$266/sqft |
Source: | ||
| 7/25/2025 | Price change | $495,000-0.9%$266/sqft |
Source: | ||
| 6/4/2025 | Price change | $499,495-3%$268/sqft |
Source: | ||
| 5/7/2025 | Price change | $515,000-2.8%$277/sqft |
Source: | ||
Public tax history
| Year | Property taxes | Tax assessment |
|---|---|---|
| 2025 | $574 | $20,480 |
| 2024 | $574 -64.2% | $20,480 -47.6% |
| 2023 | $1,602 +16.7% | $39,080 +16.7% |
Find assessor info on the county website
Neighborhood: 35906
Nearby schools
GreatSchools rating
- 10/10John S Jones Elementary SchoolGrades: PK-5Distance: 4.1 mi
- 5/10Rainbow Middle SchoolGrades: 6-8Distance: 4.1 mi
- 5/10Southside High SchoolGrades: PK,9-12Distance: 4.4 mi
Schools provided by the listing agent
- Elementary: John S Jones Elementary
- Middle: Rainbow
- High: Southside High School
Source: ValleyMLS. This data may not be complete. We recommend contacting the local school district to confirm school assignments for this home.

Get pre-qualified for a loan
At Zillow Home Loans, we can pre-qualify you in as little as 5 minutes with no impact to your credit score.An equal housing lender. NMLS #10287.

