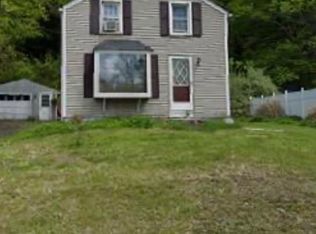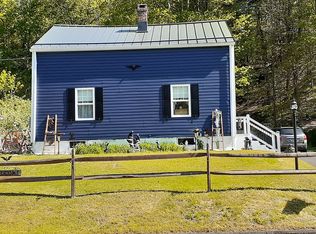Sold for $290,000 on 08/22/23
$290,000
251 Reynolds Bridge Road, Thomaston, CT 06787
3beds
1,155sqft
Single Family Residence
Built in 1876
10,018.8 Square Feet Lot
$321,800 Zestimate®
$251/sqft
$2,598 Estimated rent
Home value
$321,800
$306,000 - $338,000
$2,598/mo
Zestimate® history
Loading...
Owner options
Explore your selling options
What's special
Fabulously converted antique home transformed into a rustic simplistic style. From the front porch, step into a wide entryway with wood accents and you’ll find yourself flowing right into the living room with a cozy gas enclosed fireplace surrounded by floor to ceiling fieldstone. Moving beyond you’ll find an updated kitchen featuring stainless appliances, gorgeous backsplash with bright double window exposure over the double sinks, expansive dining area, beams, a side prep area, and beautiful view from the large bay window. The open floor plan also has original wide board plank flooring. Off the kitchen is the 7.4x6.5 laundry. The kitchen also allows you to move outdoors to a classy deck with generous seating areas and patio. Upstairs there is a sitting area with skylight and the primary bedroom, 2 more bedrooms with arched ceilings and solid wood floors plus another full bath. A spectacular large barn/garage with gambreldesque style roof has an unbelievable second story with several skylights, open rafters and pellet stove. There are sliders to let in the outdoors and provide a pretty nice view including the fenced in backyard with defined entertaining areas, stone walls and firepit. This is one of those unique structures that sets a home apart from others. The structure is now being designated as a She/He Shed but it could be whatever you imagine.
Zillow last checked: 8 hours ago
Listing updated: August 22, 2023 at 01:04pm
Listed by:
Peyton Goodrich 860-733-5374,
BHGRE Gaetano Marra Homes 203-693-1185
Bought with:
Sandra Liquindoli, RES.0817383
Realty 3 CT
Source: Smart MLS,MLS#: 170569431
Facts & features
Interior
Bedrooms & bathrooms
- Bedrooms: 3
- Bathrooms: 2
- Full bathrooms: 2
Primary bedroom
- Features: Hardwood Floor
- Level: Upper
- Area: 170.61 Square Feet
- Dimensions: 12.1 x 14.1
Bedroom
- Features: Hardwood Floor
- Level: Upper
- Area: 109.61 Square Feet
- Dimensions: 9.7 x 11.3
Bedroom
- Features: Hardwood Floor
- Level: Upper
- Area: 132.06 Square Feet
- Dimensions: 14.2 x 9.3
Bathroom
- Level: Upper
- Area: 35.26 Square Feet
- Dimensions: 6.9 x 5.11
Bathroom
- Level: Main
- Area: 35.55 Square Feet
- Dimensions: 5 x 7.11
Family room
- Features: Bay/Bow Window, Wide Board Floor
- Level: Main
- Area: 212.48 Square Feet
- Dimensions: 12.8 x 16.6
Kitchen
- Features: Bay/Bow Window, Beamed Ceilings, Breakfast Bar, Composite Floor, Double-Sink
- Level: Main
- Area: 181.44 Square Feet
- Dimensions: 10.8 x 16.8
Living room
- Features: Gas Log Fireplace, Wide Board Floor
- Level: Main
- Area: 160.06 Square Feet
- Dimensions: 10.6 x 15.1
Other
- Level: Upper
- Area: 113.83 Square Feet
- Dimensions: 9.4 x 12.11
Other
- Features: Beamed Ceilings, Cathedral Ceiling(s), Hardwood Floor, Pellet Stove, Skylight, Sliders
- Level: Other
- Area: 415.54 Square Feet
- Dimensions: 15.8 x 26.3
Heating
- Forced Air, Natural Gas
Cooling
- Central Air
Appliances
- Included: Gas Cooktop, Microwave, Range Hood, Refrigerator, Washer, Dryer, Water Heater
- Laundry: Main Level
Features
- Windows: Thermopane Windows
- Basement: Full
- Attic: None
- Number of fireplaces: 1
Interior area
- Total structure area: 1,155
- Total interior livable area: 1,155 sqft
- Finished area above ground: 1,155
Property
Parking
- Total spaces: 1
- Parking features: Detached, Barn, Paved
- Garage spaces: 1
- Has uncovered spaces: Yes
Features
- Patio & porch: Deck, Patio
- Exterior features: Rain Gutters, Lighting, Stone Wall
- Fencing: Partial
Lot
- Size: 10,018 sqft
- Features: Dry, Level
Details
- Additional structures: Barn(s), Shed(s)
- Parcel number: 878743
- Zoning: RA15
Construction
Type & style
- Home type: SingleFamily
- Architectural style: Colonial,Contemporary
- Property subtype: Single Family Residence
Materials
- Vinyl Siding
- Foundation: Stone
- Roof: Asphalt
Condition
- New construction: No
- Year built: 1876
Utilities & green energy
- Sewer: Public Sewer
- Water: Public
Green energy
- Energy efficient items: Windows
Community & neighborhood
Community
- Community features: Basketball Court, Library, Park, Playground, Private School(s), Tennis Court(s)
Location
- Region: Thomaston
- Subdivision: Reynolds Bridge
Price history
| Date | Event | Price |
|---|---|---|
| 8/22/2023 | Sold | $290,000-3.3%$251/sqft |
Source: | ||
| 6/26/2023 | Price change | $300,000-7.7%$260/sqft |
Source: | ||
| 5/26/2023 | Listed for sale | $325,000+65.9%$281/sqft |
Source: | ||
| 8/4/2017 | Sold | $195,900-2%$170/sqft |
Source: | ||
| 6/13/2017 | Pending sale | $199,900$173/sqft |
Source: Integrity Homes LLC #L10220984 | ||
Public tax history
| Year | Property taxes | Tax assessment |
|---|---|---|
| 2025 | $4,976 +6.5% | $138,950 +2.2% |
| 2024 | $4,671 +2.2% | $135,940 |
| 2023 | $4,572 +4.7% | $135,940 |
Find assessor info on the county website
Neighborhood: 06787
Nearby schools
GreatSchools rating
- 4/10Black Rock SchoolGrades: PK-3Distance: 0.6 mi
- 8/10Thomaston High SchoolGrades: 7-12Distance: 0.7 mi
- 4/10Thomaston Center SchoolGrades: 4-6Distance: 1.7 mi
Schools provided by the listing agent
- Elementary: Black Rock
- High: Thomaston
Source: Smart MLS. This data may not be complete. We recommend contacting the local school district to confirm school assignments for this home.

Get pre-qualified for a loan
At Zillow Home Loans, we can pre-qualify you in as little as 5 minutes with no impact to your credit score.An equal housing lender. NMLS #10287.

