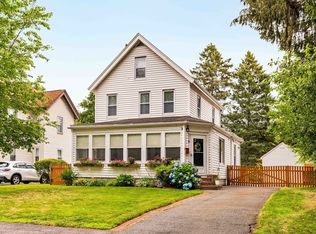Do you love living in the city but also have an appreciation of nature? This Reservation Rd. location is less than a mile to the Hyde Park Train stop yet also just steps Smith Field, the playground, tennis courts and acres of conservation trails and ponds. Tremendous curb appeal. Maintained and updated by the present owners. Upon entry into the oversized enclosed porch with coat closet and built in storage benches you will see the original ornate solid wood front door. Step into the lovely foyer and see more original detail in the stair railings. Open floor plan, very tall ceilings and gorgeous hardwood flooring. Huge oak cabinet kitchen with fantastic breakfast area with vaulted ceiling, stainless appliances, granite and tile backsplash. 1st floor laundry. Brand new 200amp electric service. Bonus walk up 3rd floor with 4th bedroom and brand new full tiled bathroom. Beautifully landscaped and fenced yard just perfect for pets and summer gatherings. Detached garage. Welcome home!
This property is off market, which means it's not currently listed for sale or rent on Zillow. This may be different from what's available on other websites or public sources.
