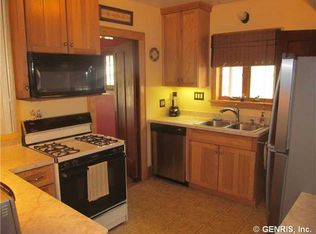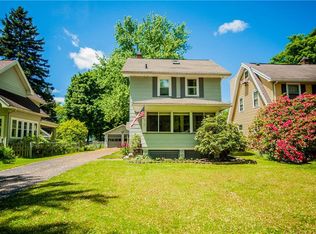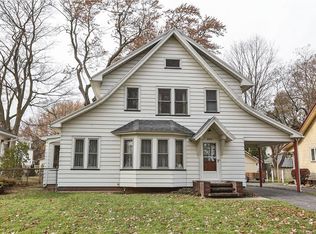Closed
$201,500
251 Renouf Dr, Rochester, NY 14624
6beds
2,432sqft
Single Family Residence
Built in 1945
7,840.8 Square Feet Lot
$254,400 Zestimate®
$83/sqft
$2,728 Estimated rent
Home value
$254,400
$234,000 - $277,000
$2,728/mo
Zestimate® history
Loading...
Owner options
Explore your selling options
What's special
Looking for a 5/6 bedroom hidden gem? Here it is! Boasting over 2,400 sq ft of lovingly maintained charm, this house is ready to welcome you home. Vinyl-sided with a 2-car detached garage built in 2001. Hardwood floors with the charm of some of the original leaded glass windows, wood trim, and crown molding. 8' x 12' Enclosed front porch perfect for your morning coffee. Mud room with 1/2 bath and 1st floor laundry. HUGE front living room for hosting, plus an additional family room and gathering room with wood stove insert in the back. Large formal dining built for entertaining! An updated oak kitchen with granite counters provides ample counter space. All appliances to remain! 5 bedrooms on the 2nd floor with large closets and hardwood floors. The main bath has a fiberglass tub/shower. There's more! 3rd level walk-up features an 11x19 open room perfect for a playroom with an attached 6th bedroom; Perfect for an office or teen suite! Huge Patio area off the back for those summer nights. Tear-off roof 2020. Leaf guard on gutters. GC Schools! Conveniently located near shopping and expressways while being tucked away. Showings start 2/1 at 10 am. Offers are due Sunday 2/4 by 5 pm.
Zillow last checked: 8 hours ago
Listing updated: March 18, 2024 at 12:29pm
Listed by:
Gregory D. Castrichini 585-202-1122,
RE/MAX Plus
Bought with:
Mark C. Updegraff, 10491205428
Updegraff Group LLC
Source: NYSAMLSs,MLS#: R1517722 Originating MLS: Rochester
Originating MLS: Rochester
Facts & features
Interior
Bedrooms & bathrooms
- Bedrooms: 6
- Bathrooms: 2
- Full bathrooms: 1
- 1/2 bathrooms: 1
- Main level bathrooms: 1
Heating
- Gas, Forced Air
Cooling
- Window Unit(s)
Appliances
- Included: Dryer, Dishwasher, Electric Oven, Electric Range, Gas Water Heater, Microwave, Refrigerator, Washer
- Laundry: Main Level
Features
- Attic, Ceiling Fan(s), Separate/Formal Dining Room, Entrance Foyer, Eat-in Kitchen, Separate/Formal Living Room, Home Office, Other, See Remarks, Natural Woodwork
- Flooring: Carpet, Hardwood, Varies
- Windows: Leaded Glass, Thermal Windows
- Basement: Full,Sump Pump
- Number of fireplaces: 1
Interior area
- Total structure area: 2,432
- Total interior livable area: 2,432 sqft
Property
Parking
- Total spaces: 2
- Parking features: Detached, Garage
- Garage spaces: 2
Features
- Patio & porch: Enclosed, Patio, Porch
- Exterior features: Blacktop Driveway, Patio, See Remarks
Lot
- Size: 7,840 sqft
- Dimensions: 50 x 157
- Features: Residential Lot
Details
- Parcel number: 2626001192000001025000
- Special conditions: Standard
Construction
Type & style
- Home type: SingleFamily
- Architectural style: Colonial,Two Story,Traditional
- Property subtype: Single Family Residence
Materials
- Aluminum Siding, Steel Siding, Vinyl Siding, Copper Plumbing
- Foundation: Block
- Roof: Asphalt
Condition
- Resale
- Year built: 1945
Utilities & green energy
- Electric: Circuit Breakers
- Sewer: Connected
- Water: Connected, Public
- Utilities for property: Cable Available, High Speed Internet Available, Sewer Connected, Water Connected
Community & neighborhood
Location
- Region: Rochester
- Subdivision: Renouf Heights
Other
Other facts
- Listing terms: Cash,Conventional,FHA,VA Loan
Price history
| Date | Event | Price |
|---|---|---|
| 3/11/2024 | Sold | $201,500+6.1%$83/sqft |
Source: | ||
| 2/5/2024 | Pending sale | $189,900$78/sqft |
Source: | ||
| 1/31/2024 | Listed for sale | $189,900$78/sqft |
Source: | ||
Public tax history
| Year | Property taxes | Tax assessment |
|---|---|---|
| 2024 | -- | $149,300 |
| 2023 | -- | $149,300 |
| 2022 | -- | $149,300 |
Find assessor info on the county website
Neighborhood: 14624
Nearby schools
GreatSchools rating
- 6/10Paul Road SchoolGrades: K-5Distance: 3.2 mi
- 5/10Gates Chili Middle SchoolGrades: 6-8Distance: 1.6 mi
- 5/10Gates Chili High SchoolGrades: 9-12Distance: 1.8 mi
Schools provided by the listing agent
- District: Gates Chili
Source: NYSAMLSs. This data may not be complete. We recommend contacting the local school district to confirm school assignments for this home.


