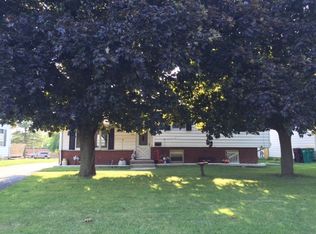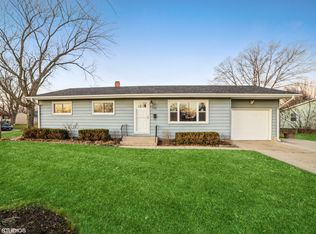Closed
$235,000
251 Reid Rd, Genoa, IL 60135
3beds
1,144sqft
Single Family Residence
Built in ----
9,487.37 Square Feet Lot
$247,100 Zestimate®
$205/sqft
$2,072 Estimated rent
Home value
$247,100
$195,000 - $314,000
$2,072/mo
Zestimate® history
Loading...
Owner options
Explore your selling options
What's special
This well-maintained 3-bedroom ranch is bursting with charm! Step into the bright, fully applianced eat-in kitchen, complete with a skylight, built-in hutch for extra pantry storage, and seamless access to the deck-perfect for outdoor gatherings. The spacious 2-car garage, complete with a 16x13 attached workshop, is ideal for hobbies, storage, or weekend projects. Entertain with ease in the full, partially finished basement featuring a cozy bar, ideal for hosting friends and family. Recent updates in 2020 include a new roof, siding, awnings, and a vinyl privacy fence, providing peace of mind and curb appeal. This home combines comfort, functionality, and modern updates. Schedule your private showings today!
Zillow last checked: 8 hours ago
Listing updated: January 10, 2025 at 02:28pm
Listing courtesy of:
Tammy Engel 815-482-3726,
RE/MAX Classic,
Amy Joy Smith-Heine 815-761-6933,
RE/MAX Classic
Bought with:
Tammy Engel
RE/MAX Classic
Source: MRED as distributed by MLS GRID,MLS#: 12218286
Facts & features
Interior
Bedrooms & bathrooms
- Bedrooms: 3
- Bathrooms: 2
- Full bathrooms: 1
- 1/2 bathrooms: 1
Primary bedroom
- Level: Main
- Area: 168 Square Feet
- Dimensions: 12X14
Bedroom 2
- Level: Main
- Area: 100 Square Feet
- Dimensions: 10X10
Bedroom 3
- Level: Main
- Area: 117 Square Feet
- Dimensions: 9X13
Family room
- Level: Basement
- Area: 504 Square Feet
- Dimensions: 24X21
Kitchen
- Features: Kitchen (Eating Area-Table Space)
- Level: Main
- Area: 216 Square Feet
- Dimensions: 18X12
Living room
- Level: Main
- Area: 247 Square Feet
- Dimensions: 19X13
Heating
- Natural Gas
Cooling
- Central Air
Appliances
- Included: Range, Microwave, Dishwasher, Refrigerator, Bar Fridge, Washer, Dryer
- Laundry: Main Level
Features
- Dry Bar, 1st Floor Full Bath
- Windows: Skylight(s)
- Basement: Partially Finished,Full
Interior area
- Total structure area: 0
- Total interior livable area: 1,144 sqft
Property
Parking
- Total spaces: 2
- Parking features: Concrete, Garage Door Opener, On Site, Garage Owned, Detached, Garage
- Garage spaces: 2
- Has uncovered spaces: Yes
Accessibility
- Accessibility features: No Disability Access
Features
- Stories: 1
Lot
- Size: 9,487 sqft
- Dimensions: 65X150
Details
- Parcel number: 0329105010
- Special conditions: None
Construction
Type & style
- Home type: SingleFamily
- Property subtype: Single Family Residence
Materials
- Other
- Roof: Asphalt
Condition
- New construction: No
Utilities & green energy
- Sewer: Public Sewer
- Water: Public
Community & neighborhood
Location
- Region: Genoa
HOA & financial
HOA
- Services included: None
Other
Other facts
- Listing terms: Conventional
- Ownership: Fee Simple
Price history
| Date | Event | Price |
|---|---|---|
| 1/10/2025 | Sold | $235,000+2.2%$205/sqft |
Source: | ||
| 12/1/2024 | Contingent | $229,900$201/sqft |
Source: | ||
| 11/29/2024 | Listed for sale | $229,900+56.4%$201/sqft |
Source: | ||
| 5/9/2018 | Sold | $147,000-8.1%$128/sqft |
Source: | ||
| 4/3/2018 | Pending sale | $159,900$140/sqft |
Source: RE/MAX Classic #09894809 | ||
Public tax history
| Year | Property taxes | Tax assessment |
|---|---|---|
| 2024 | $5,320 +1.7% | $65,740 +7.5% |
| 2023 | $5,229 -0.4% | $61,142 +3.4% |
| 2022 | $5,250 +25.6% | $59,131 +22.3% |
Find assessor info on the county website
Neighborhood: 60135
Nearby schools
GreatSchools rating
- 6/10Genoa Elementary SchoolGrades: 3-5Distance: 0.1 mi
- 7/10Genoa-Kingston Middle SchoolGrades: 6-8Distance: 1.2 mi
- 6/10Genoa-Kingston High SchoolGrades: 9-12Distance: 1.8 mi
Schools provided by the listing agent
- District: 424
Source: MRED as distributed by MLS GRID. This data may not be complete. We recommend contacting the local school district to confirm school assignments for this home.

Get pre-qualified for a loan
At Zillow Home Loans, we can pre-qualify you in as little as 5 minutes with no impact to your credit score.An equal housing lender. NMLS #10287.

