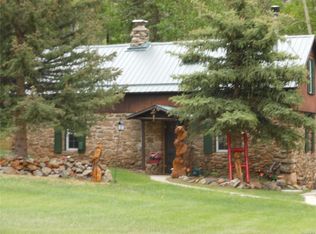Sold for $1,175,000 on 05/08/24
$1,175,000
251 Reese Road, Shawnee, CO 80475
5beds
5,000sqft
Single Family Residence
Built in 1993
22.62 Acres Lot
$1,186,600 Zestimate®
$235/sqft
$4,462 Estimated rent
Home value
$1,186,600
$1.06M - $1.34M
$4,462/mo
Zestimate® history
Loading...
Owner options
Explore your selling options
What's special
Extraordinary lives call for extraordinary homes. This gorgeous riverfront estate sits on nearly 23 usable acres in a beautiful valley next to the South Platte River, just an hour from downtown Denver and 90 minutes to DIA. It is surrounded by flat fenced pasture, 360 degree snow-capped mountain views, and gorgeous rock formations that shelter the home from wind and snow. Enormous two level deck for entertaining, tall ceilings, and expansive flowing floorplan provide plenty of room for everyone. Custom beetle-kill pine stalls in the barn, with concrete floors for hay and tack storage will keep your prize horses safe and comfortable. There is a large secondary outbuilding with a shop and plenty of space to hold all of your toys. Outbuildings have fully permitted electric and water. Enjoy gold medal fishing in the river, steps from your back door. Ride for hours through the aspen groves, and spend evenings gazing at the stars from the deck with friends. Fenced and cross-fenced, with water rights included, this property is a heaven for your four-legged friends as well as yourself. This fantastic year round home or retreat is just minutes from skiing at Breckenridge, Arapahoe Basin, or Copper, and close to National Forest land for hiking, mountain biking, and rock climbing as well. A true lifestyle property, this stunning home proves that you really can have it all.
Zillow last checked: 8 hours ago
Listing updated: October 01, 2024 at 10:55am
Listed by:
Lauren Weiss 720-485-1500 lauren@laurenweiss.com,
Keller Williams Foothills Realty
Bought with:
Cory Sayles, 100075812
HomeSmart Realty
Source: REcolorado,MLS#: 9687969
Facts & features
Interior
Bedrooms & bathrooms
- Bedrooms: 5
- Bathrooms: 4
- Full bathrooms: 4
- Main level bathrooms: 3
- Main level bedrooms: 4
Primary bedroom
- Level: Main
Primary bedroom
- Description: Second Spacious Ensuite With High Ceilings In Walkout
- Level: Basement
Bedroom
- Level: Main
Bedroom
- Level: Main
Bedroom
- Level: Main
Primary bathroom
- Level: Main
Primary bathroom
- Level: Basement
Bathroom
- Level: Main
Bathroom
- Level: Main
Dining room
- Level: Main
Great room
- Description: Enormous Great Room With High Ceilings In Walkout
- Level: Basement
Kitchen
- Description: Eat-In Kitchen
- Level: Main
Laundry
- Level: Main
Living room
- Level: Main
Utility room
- Level: Basement
Heating
- Baseboard, Hot Water, Propane
Cooling
- None
Appliances
- Included: Dishwasher, Disposal, Dryer, Range, Refrigerator, Washer
- Laundry: In Unit
Features
- Ceiling Fan(s), Eat-in Kitchen, Entrance Foyer, High Ceilings, Open Floorplan, Primary Suite, Stone Counters, Walk-In Closet(s)
- Flooring: Carpet, Wood
- Basement: Finished,Full,Walk-Out Access
- Number of fireplaces: 1
- Fireplace features: Living Room
Interior area
- Total structure area: 5,000
- Total interior livable area: 5,000 sqft
- Finished area above ground: 2,754
- Finished area below ground: 2,246
Property
Parking
- Total spaces: 6
- Parking features: Concrete, Heated Garage
- Attached garage spaces: 6
Features
- Levels: One
- Stories: 1
- Patio & porch: Covered, Deck, Front Porch, Wrap Around
- Exterior features: Lighting, Private Yard, Rain Gutters, Water Feature
- Fencing: Fenced
- Has view: Yes
- View description: Meadow, Mountain(s), Water
- Has water view: Yes
- Water view: Water
- Waterfront features: River Front, Waterfront
Lot
- Size: 22.62 Acres
- Features: Foothills, Meadow, Secluded, Sprinklers In Front, Sprinklers In Rear, Suitable For Grazing, Wetlands
- Residential vegetation: Aspen, Grassed, Mixed, Partially Wooded
Details
- Parcel number: 41980
- Special conditions: Standard
- Horses can be raised: Yes
- Horse amenities: Pasture, Tack Room, Water - Stream/Spring, Well Allows For
Construction
Type & style
- Home type: SingleFamily
- Architectural style: Mountain Contemporary
- Property subtype: Single Family Residence
Materials
- Vinyl Siding
- Roof: Composition
Condition
- Year built: 1993
Utilities & green energy
- Water: Well
Community & neighborhood
Location
- Region: Shawnee
- Subdivision: Upper Belford Heights
Other
Other facts
- Has irrigation water rights: Yes
- Listing terms: 1031 Exchange,Cash,Conventional,Farm Service Agency,FHA,Jumbo,USDA Loan,VA Loan
- Ownership: Individual
- Road surface type: Dirt
Price history
| Date | Event | Price |
|---|---|---|
| 5/8/2024 | Sold | $1,175,000-6%$235/sqft |
Source: | ||
| 4/10/2024 | Pending sale | $1,250,000$250/sqft |
Source: | ||
| 1/11/2024 | Listed for sale | $1,250,000+41.2%$250/sqft |
Source: | ||
| 6/1/2017 | Sold | $885,000$177/sqft |
Source: Public Record | ||
Public tax history
| Year | Property taxes | Tax assessment |
|---|---|---|
| 2026 | $4,992 +1.7% | $75,690 -10.3% |
| 2025 | $4,911 +7.1% | $84,400 -5.1% |
| 2024 | $4,587 +3.7% | $88,940 +22.8% |
Find assessor info on the county website
Neighborhood: 80475
Nearby schools
GreatSchools rating
- 7/10Deer Creek Elementary SchoolGrades: PK-5Distance: 7.5 mi
- 8/10Fitzsimmons Middle SchoolGrades: 6-8Distance: 4.5 mi
- 5/10Platte Canyon High SchoolGrades: 9-12Distance: 4.7 mi
Schools provided by the listing agent
- Elementary: Deer Creek
- Middle: Fitzsimmons
- High: Platte Canyon
- District: Platte Canyon RE-1
Source: REcolorado. This data may not be complete. We recommend contacting the local school district to confirm school assignments for this home.

Get pre-qualified for a loan
At Zillow Home Loans, we can pre-qualify you in as little as 5 minutes with no impact to your credit score.An equal housing lender. NMLS #10287.
