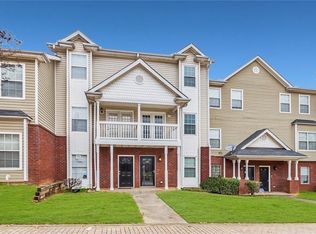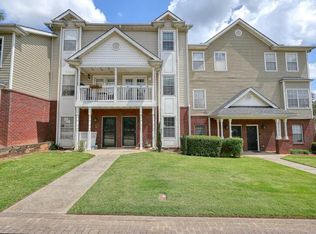Closed
$230,000
251 Ralph David Abernathy Blvd SW, Atlanta, GA 30312
3beds
1,500sqft
Townhouse, Residential
Built in 1999
2,090.88 Square Feet Lot
$228,900 Zestimate®
$153/sqft
$2,241 Estimated rent
Home value
$228,900
$211,000 - $250,000
$2,241/mo
Zestimate® history
Loading...
Owner options
Explore your selling options
What's special
This beautifully updated townhome offers spacious living with modern features. The main level includes a cozy living room with a fireplace, an open dining area, and a charming kitchen with newly installed countertops and appliances. The first-floor features bonus room perfect for a home office, work out space or activity room. Freshly painted in neutral tones and featuring new floors and fixtures throughout, this home is move-in ready. Additional highlights include a one-car garage and a convenient location with easy access to the interstate, downtown, and local entertainment. Perfect for those seeking comfort and convenience!
Zillow last checked: 8 hours ago
Listing updated: September 09, 2025 at 10:58pm
Listing Provided by:
Shaniqua Covert,
Weichert Realtors Prestige Partners
Bought with:
Shardaye Hagans, 415893
Atlanta Communities
Source: FMLS GA,MLS#: 7620276
Facts & features
Interior
Bedrooms & bathrooms
- Bedrooms: 3
- Bathrooms: 3
- Full bathrooms: 2
- 1/2 bathrooms: 1
Primary bedroom
- Features: Other
- Level: Other
Bedroom
- Features: Other
Primary bathroom
- Features: Other, Separate Tub/Shower, Whirlpool Tub
Dining room
- Features: None
Kitchen
- Features: Cabinets Other, Solid Surface Counters, View to Family Room
Heating
- Central
Cooling
- Central Air
Appliances
- Included: Dishwasher, Refrigerator
- Laundry: Other
Features
- Living Space Available, Other, Restrooms
- Flooring: Hardwood, Tile, Carpet
- Windows: None
- Basement: Daylight
- Has fireplace: No
- Fireplace features: None
- Common walls with other units/homes: 2+ Common Walls
Interior area
- Total structure area: 1,500
- Total interior livable area: 1,500 sqft
Property
Parking
- Total spaces: 2
- Parking features: Garage
- Garage spaces: 1
Accessibility
- Accessibility features: None
Features
- Levels: Three Or More
- Patio & porch: None
- Exterior features: Other
- Pool features: None
- Has spa: Yes
- Spa features: Bath, None
- Fencing: None
- Has view: Yes
- View description: Other
- Waterfront features: None
- Body of water: None
Lot
- Size: 2,090 sqft
- Features: Other
Details
- Additional structures: Other
- Parcel number: 14 007500011743
- Other equipment: None
- Horse amenities: None
Construction
Type & style
- Home type: Townhouse
- Architectural style: Townhouse,Traditional
- Property subtype: Townhouse, Residential
- Attached to another structure: Yes
Materials
- Other
- Foundation: Slab
- Roof: None
Condition
- Resale
- New construction: No
- Year built: 1999
Utilities & green energy
- Electric: Other
- Sewer: Public Sewer
- Water: Public
- Utilities for property: Electricity Available, Other, Cable Available, Underground Utilities, Water Available
Green energy
- Energy efficient items: None
- Energy generation: None
Community & neighborhood
Security
- Security features: None
Community
- Community features: Near Beltline, Homeowners Assoc, Sidewalks, Street Lights
Location
- Region: Atlanta
- Subdivision: Ware Estates
HOA & financial
HOA
- Has HOA: Yes
- HOA fee: $150 monthly
- Association phone: 770-451-8171
Other
Other facts
- Ownership: Fee Simple
- Road surface type: Asphalt
Price history
| Date | Event | Price |
|---|---|---|
| 9/2/2025 | Sold | $230,000-20.7%$153/sqft |
Source: | ||
| 2/25/2022 | Sold | $290,000+87.2%$193/sqft |
Source: Public Record Report a problem | ||
| 8/10/2018 | Sold | $154,900+78%$103/sqft |
Source: | ||
| 5/2/2017 | Sold | $87,000-40.5%$58/sqft |
Source: Public Record Report a problem | ||
| 2/2/2007 | Sold | $146,300+12.6%$98/sqft |
Source: Public Record Report a problem | ||
Public tax history
| Year | Property taxes | Tax assessment |
|---|---|---|
| 2024 | $4,453 +40% | $108,760 +9.1% |
| 2023 | $3,181 +2.4% | $99,720 +29.9% |
| 2022 | $3,106 +3% | $76,760 +3.1% |
Find assessor info on the county website
Neighborhood: Mechanicsville
Nearby schools
GreatSchools rating
- 5/10Dunbar Elementary SchoolGrades: PK-5Distance: 0.4 mi
- 5/10King Middle SchoolGrades: 6-8Distance: 0.9 mi
- 6/10Maynard H. Jackson- Jr. High SchoolGrades: 9-12Distance: 1.9 mi
Schools provided by the listing agent
- Elementary: Paul L. Dunbar
- Middle: Martin L. King Jr.
- High: Maynard Jackson
Source: FMLS GA. This data may not be complete. We recommend contacting the local school district to confirm school assignments for this home.
Get a cash offer in 3 minutes
Find out how much your home could sell for in as little as 3 minutes with a no-obligation cash offer.
Estimated market value
$228,900
Get a cash offer in 3 minutes
Find out how much your home could sell for in as little as 3 minutes with a no-obligation cash offer.
Estimated market value
$228,900

