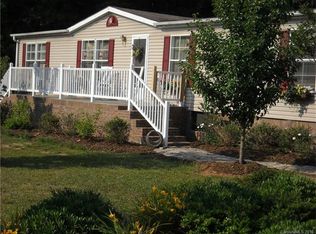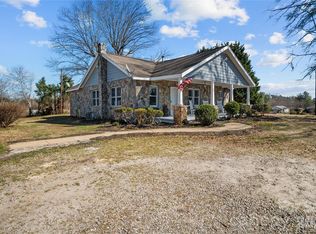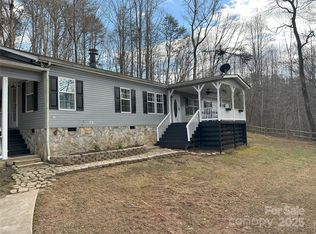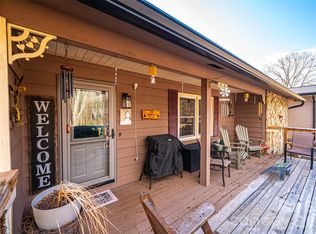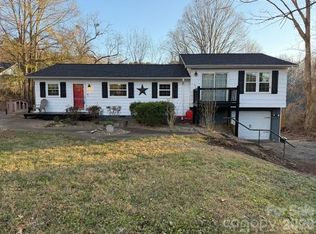This beautiful and immaculately maintained home is located approximately 7 miles from Lake Lure. This secluded property is centrally located and offers easy access to many points of interest in Western North Carolina. I listed Lake Lure Classical Academy for the school, but Rutherfordton schools may also be an option. The home boasts a large kitchen with island and lots of cabinet space, propane gas stove, and nice dining area. Living room has gas log fireplace. The 30 X 30 metal building has electricity and propane monitor heater, separate room for office. Great opportunity to have home-based business. The park like setting of the 3.22 acres provides ample parking space and there is an RV hook up next to the garage. This home is being sold furnished, except for the seller's personal items. All furniture and window treatments convey, and all appliances convey. The propane tank for the cooking stove is leased. The propane tank for the garage heater is owned and stays. NO HOA!
Active
$392,000
251 Rainbow Rapids Rd, Rutherfordton, NC 28139
3beds
1,568sqft
Est.:
Manufactured Home
Built in 1997
3.22 Acres Lot
$-- Zestimate®
$250/sqft
$-- HOA
What's special
Gas log fireplaceSecluded propertyLots of cabinet spaceLarge kitchen with islandPropane gas stoveNice dining areaAmple parking space
- 588 days |
- 361 |
- 21 |
Zillow last checked: 8 hours ago
Listing updated: January 14, 2026 at 11:59am
Listing Provided by:
Dorothy Barnett DotBarnett9@gmail.com,
Dot Jarrett Realty
Source: Canopy MLS as distributed by MLS GRID,MLS#: 4161687
Facts & features
Interior
Bedrooms & bathrooms
- Bedrooms: 3
- Bathrooms: 2
- Full bathrooms: 2
- Main level bedrooms: 3
Primary bedroom
- Features: En Suite Bathroom, Garden Tub, Split BR Plan, Walk-In Closet(s)
- Level: Main
Bedroom s
- Features: Split BR Plan
- Level: Main
Bedroom s
- Features: Split BR Plan
- Level: Main
Kitchen
- Features: Built-in Features, Kitchen Island, Open Floorplan
- Level: Main
Laundry
- Level: Main
Living room
- Features: Cathedral Ceiling(s), See Remarks
- Level: Main
Heating
- Central, Electric, Heat Pump
Cooling
- Central Air, Electric, Heat Pump
Appliances
- Included: Dishwasher, Dryer, Electric Water Heater, Gas Cooktop, Gas Oven, Gas Range, Microwave, Refrigerator, Washer, Washer/Dryer
- Laundry: Electric Dryer Hookup, Laundry Room, Main Level, Washer Hookup
Features
- Flooring: Carpet, Laminate
- Doors: Storm Door(s)
- Windows: Window Treatments
- Has basement: No
- Fireplace features: Gas, Gas Log, Gas Vented, Living Room, Propane
Interior area
- Total structure area: 1,568
- Total interior livable area: 1,568 sqft
- Finished area above ground: 1,568
- Finished area below ground: 0
Property
Parking
- Total spaces: 6
- Parking features: Circular Driveway, Driveway, Detached Garage, Garage Shop, RV Access/Parking, Garage on Main Level
- Garage spaces: 2
- Uncovered spaces: 4
- Details: House sits back off the road, has many places for parking, and RV hookup next to the garage.
Accessibility
- Accessibility features: Two or More Access Exits, Ramp(s)-Main Level
Features
- Levels: One
- Stories: 1
- Patio & porch: Covered, Deck, Front Porch
- Exterior features: Fire Pit
- Fencing: Partial
- Waterfront features: None
Lot
- Size: 3.22 Acres
Details
- Additional structures: Outbuilding, Workshop
- Parcel number: 1625099
- Zoning: Res
- Special conditions: Standard
- Other equipment: Generator, Other - See Remarks
Construction
Type & style
- Home type: MobileManufactured
- Architectural style: Ranch
- Property subtype: Manufactured Home
Materials
- Vinyl
- Foundation: Crawl Space
- Roof: Asbestos Shingle
Condition
- New construction: No
- Year built: 1997
Utilities & green energy
- Sewer: Septic Installed
- Water: Well
- Utilities for property: Cable Available, Electricity Connected, Propane
Community & HOA
Community
- Subdivision: None
Location
- Region: Rutherfordton
- Elevation: 1000 Feet
Financial & listing details
- Price per square foot: $250/sqft
- Tax assessed value: $169,400
- Annual tax amount: $612
- Date on market: 7/16/2024
- Cumulative days on market: 570 days
- Listing terms: Conventional
- Electric utility on property: Yes
- Road surface type: Gravel, Paved
Estimated market value
Not available
Estimated sales range
Not available
Not available
Price history
Price history
| Date | Event | Price |
|---|---|---|
| 11/20/2025 | Listed for sale | $392,000$250/sqft |
Source: | ||
| 11/1/2025 | Listing removed | $392,000$250/sqft |
Source: | ||
| 8/28/2025 | Price change | $392,000-1.3%$250/sqft |
Source: | ||
| 10/4/2024 | Price change | $397,000-4.3%$253/sqft |
Source: | ||
| 7/16/2024 | Listed for sale | $415,000+210.4%$265/sqft |
Source: | ||
| 4/16/2020 | Sold | $133,700-3.8%$85/sqft |
Source: | ||
| 1/14/2020 | Pending sale | $139,000$89/sqft |
Source: Keller Williams Professionals #3555059 Report a problem | ||
| 12/6/2019 | Listed for sale | $139,000$89/sqft |
Source: Keller Williams Professionals #3555059 Report a problem | ||
| 11/11/2019 | Pending sale | $139,000$89/sqft |
Source: Keller Williams Professionals #3555059 Report a problem | ||
| 10/18/2019 | Price change | $139,000-6.7%$89/sqft |
Source: Keller Williams Professionals #3555059 Report a problem | ||
| 10/1/2019 | Listed for sale | $149,000+65.6%$95/sqft |
Source: Keller Williams Professionals #3555059 Report a problem | ||
| 4/27/2012 | Sold | $90,000$57/sqft |
Source: Public Record Report a problem | ||
Public tax history
Public tax history
| Year | Property taxes | Tax assessment |
|---|---|---|
| 2024 | $612 +2.5% | $169,400 |
| 2023 | $597 +18.3% | $169,400 +134.3% |
| 2022 | $505 +2.9% | $72,300 |
| 2021 | $490 | $72,300 |
| 2020 | $490 +1.7% | $72,300 |
| 2019 | $482 -26% | $72,300 -24.8% |
| 2018 | $651 | $96,200 |
| 2016 | $651 | $96,200 +2.7% |
| 2013 | $651 | $93,700 |
| 2012 | -- | $93,700 |
| 2011 | -- | $93,700 -7.9% |
| 2010 | -- | $101,700 |
Find assessor info on the county website
BuyAbility℠ payment
Est. payment
$2,050/mo
Principal & interest
$1838
Property taxes
$212
Climate risks
Neighborhood: 28139
Nearby schools
GreatSchools rating
- 4/10Pinnacle Elementary SchoolGrades: PK-5Distance: 5.2 mi
- 4/10R-S Middle SchoolGrades: 6-8Distance: 7.1 mi
- 4/10R-S Central High SchoolGrades: 9-12Distance: 7.1 mi
Schools provided by the listing agent
- Elementary: Lake Lure Classical Academy
- Middle: Lake Lure Classical Academy
- High: Lake Lure Classical Academy
Source: Canopy MLS as distributed by MLS GRID. This data may not be complete. We recommend contacting the local school district to confirm school assignments for this home.
