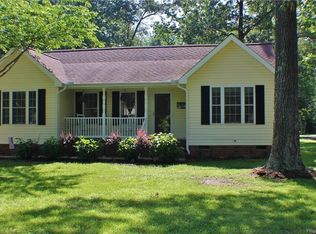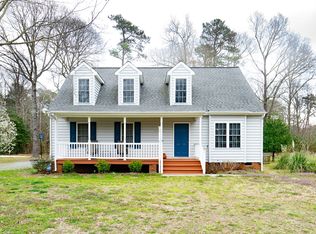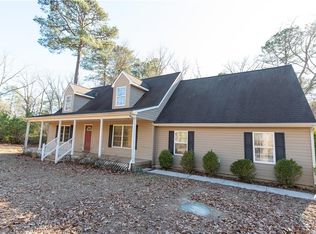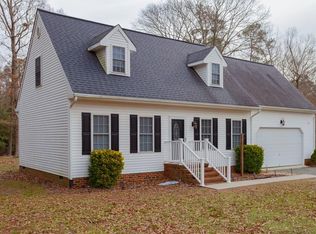As you drive up you will instantly admire the curb appeal of front wrap around concrete porch and the privacy this home has to offer. With all the beautiful trees surrounding this property on the side, back and across the street, it's hard not to relax on your front or back porch all day long knowing your low maintenance home has been cared for over the years. Through the front door, you will notice the vaulted ceilings in the living room with a highly desired open concept feel into the dining area and kitchen. Hardwood floors run throughout the main living areas of this home to give it great flow and uniformity throughout. The galley style kitchen offers amble counterspace and ideal work-ability while cooking. There is even a side entrance off the wrap around porch into the kitchen for easy grocery runs to the Market. The dining area has glass french doors leading to a private deck and screened in porch. Back inside, the 2 guest bedrooms both have beautiful built in cabinets with window seats and good sized closets. Into the master, you will be drawn in by the high vaulted ceilings, walk in closet and master ensuite. This home has so much to offer, schedule your showing today!
This property is off market, which means it's not currently listed for sale or rent on Zillow. This may be different from what's available on other websites or public sources.




