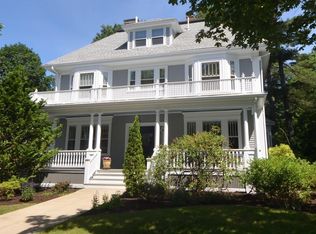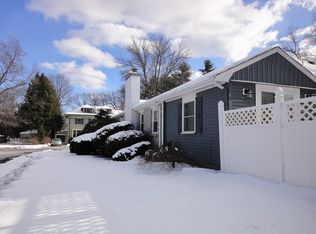COMMUTER LOCATION and in the NEW Zervas school district. With a functional, fresh and flexible floor plan, this gut renovated New England Colonial checks all the boxes for today's buyer. This home sits on a large, level lot and allows for a seamless transition between indoor and exterior spaces. The exquisite craftmanship and the attention to detail is apparent from the showstopper chefs kitchen that is perfect for entertaining, the spacious dining room with access to the wraparound deck and the open floor plan. On the second floor, the four corner bedrooms including a fabulous, bright and spacious master bedroom are laid out to provide each room with a degree of privacy all while maintaining warmth and cohesiveness. Mudroom w/direct entry to an oversized 2-car garage. Third level has an additional sun-filled bonus space. Potential to finish off the lower level for an additional 775 sf. Close proximity to two T stations
This property is off market, which means it's not currently listed for sale or rent on Zillow. This may be different from what's available on other websites or public sources.

