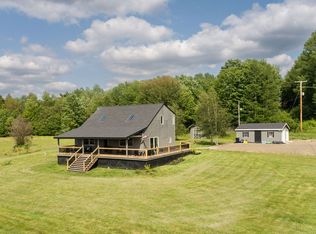Closed
$297,000
251 Perry Rd, Deposit, NY 13813
5beds
1,560sqft
Single Family Residence
Built in 1980
11.9 Acres Lot
$343,300 Zestimate®
$190/sqft
$2,329 Estimated rent
Home value
$343,300
$319,000 - $371,000
$2,329/mo
Zestimate® history
Loading...
Owner options
Explore your selling options
What's special
Very Private & Unique Cape Cod on 11.9 Acres with a Pond! The expansive property nestled in the woods provides privacy, allowing you to create your own private Oasis! The spacious deck overlooking the large pond creates a wonderful space for relaxation, entertaining guests, or simply enjoying the picturesque pond. The acreage and pond attracts a wide range of wild life to watch & enjoy! The pond has a small island, which is the perfect location to end your evening with a fire! There is an updated kitchen with a fireplace which looks onto the deck with a gazebo, a large family room with a wood stove, C/AC and plenty of bedrooms and baths! Above the three car garage is 700 square feet of added space that has electric, heat and C/AC that is waiting to be finished. Perfect for as a guest house, in-law suite, office or studio space! The property is centrally located, private & only 5 miles to town with stores, restaurants, public river access, I-88, and 15 minutes to RTE17. Truly a rare find!
Zillow last checked: 9 hours ago
Listing updated: October 23, 2023 at 04:49pm
Listed by:
Lori A. Rallo 607-772-1177,
Howard Hanna
Bought with:
Jo Aline Bordinger - SFRS, 10491208088
Bordinger Realty, LLC
Source: NYSAMLSs,MLS#: R1484674 Originating MLS: Otsego-Delaware
Originating MLS: Otsego-Delaware
Facts & features
Interior
Bedrooms & bathrooms
- Bedrooms: 5
- Bathrooms: 3
- Full bathrooms: 3
- Main level bathrooms: 1
- Main level bedrooms: 2
Heating
- Oil, Wood, Baseboard
Cooling
- Central Air
Appliances
- Included: Built-In Range, Built-In Oven, Dishwasher, Electric Oven, Electric Range, Electric Water Heater, Microwave
- Laundry: In Basement, Upper Level
Features
- Ceiling Fan(s), Den, Eat-in Kitchen, Kitchen Island, Bedroom on Main Level
- Flooring: Carpet, Ceramic Tile, Laminate, Varies
- Basement: Finished,Walk-Out Access
- Has fireplace: No
Interior area
- Total structure area: 1,560
- Total interior livable area: 1,560 sqft
Property
Parking
- Total spaces: 3
- Parking features: Detached, Garage, Driveway
- Garage spaces: 3
Features
- Stories: 3
- Patio & porch: Deck, Open, Porch
- Exterior features: Deck, Gravel Driveway
Lot
- Size: 11.90 Acres
- Dimensions: 284 x 1247
- Features: Agricultural, Rectangular, Rectangular Lot, Wooded
Details
- Additional structures: Gazebo
- Parcel number: 03428908600000010160000000
- Special conditions: Standard
Construction
Type & style
- Home type: SingleFamily
- Architectural style: Cape Cod
- Property subtype: Single Family Residence
Materials
- Vinyl Siding
- Foundation: Poured
- Roof: Asphalt
Condition
- Resale
- Year built: 1980
Utilities & green energy
- Sewer: Septic Tank
- Water: Well
Community & neighborhood
Security
- Security features: Radon Mitigation System
Location
- Region: Deposit
Other
Other facts
- Listing terms: Cash,Conventional
Price history
| Date | Event | Price |
|---|---|---|
| 10/20/2023 | Sold | $297,000-8.6%$190/sqft |
Source: | ||
| 10/3/2023 | Pending sale | $325,000$208/sqft |
Source: | ||
| 8/29/2023 | Contingent | $325,000$208/sqft |
Source: | ||
| 7/14/2023 | Listed for sale | $325,000+116.7%$208/sqft |
Source: | ||
| 3/8/2021 | Listing removed | -- |
Source: dnu-Greater Binghamton broker feed Report a problem | ||
Public tax history
| Year | Property taxes | Tax assessment |
|---|---|---|
| 2024 | -- | $125,000 |
| 2023 | -- | $125,000 |
| 2022 | -- | $125,000 |
Find assessor info on the county website
Neighborhood: 13813
Nearby schools
GreatSchools rating
- 6/10Afton Elementary SchoolGrades: PK-5Distance: 2.6 mi
- 5/10Afton Junior Senior High SchoolGrades: 6-12Distance: 2.6 mi
Schools provided by the listing agent
- Elementary: Afton Elementary
- High: Afton Middle High
- District: Afton
Source: NYSAMLSs. This data may not be complete. We recommend contacting the local school district to confirm school assignments for this home.
