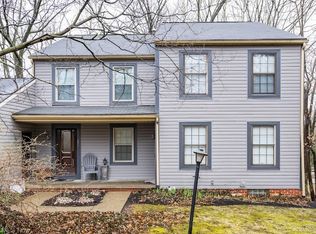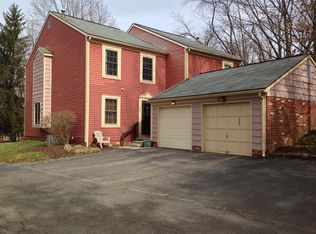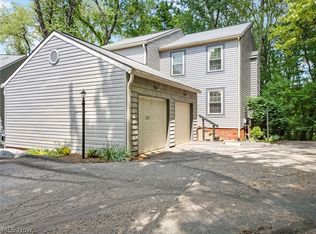Sold for $119,000
$119,000
251 Perry Dr NW, Canton, OH 44708
3beds
1,706sqft
Condominium
Built in 1980
-- sqft lot
$151,300 Zestimate®
$70/sqft
$1,580 Estimated rent
Home value
$151,300
$141,000 - $162,000
$1,580/mo
Zestimate® history
Loading...
Owner options
Explore your selling options
What's special
Simply a charming retreat. Lovely updates throughout... kitchen, flooring, and more. Come and see. Open and inviting from the foyer in, with a pleasant boot/coat area. The newer LVT integrates all the rooms. Kitchen, dining, and living spaces are nicely connected and you'll love the attractive gas fireplace with hearth and mantle and the deck off the living room slider door overlooking tranquil treed area. Kitchen includes stove, dishwasher, & microwave, pantry, and lighting updates. The half bath completes the first floor. Upstairs you'll find two large bedrooms with walk-in closets, one with en-suite bath with linen closet. Heating and cooling 2019 but also ceiling fans, if preferred, in several rooms. And the walk-out lower level does not disappoint, with large carpeted rec room and bedroom. Deck off the back entrance (two decks, lower level and ground level) for you to enjoy this nature hideaway. This carefree affordable (monthly: gas $70, electric $60, water/sewer $35
Zillow last checked: 8 hours ago
Listing updated: August 26, 2023 at 02:48pm
Listed by:
Eric T Wachtel 330-328-2862,
Howard Hanna
Bought with:
Kara Kirkbride, 2010002316
Howard Hanna
Dean Mickley, 236948
Howard Hanna
Source: MLS Now,MLS#: 4434152Originating MLS: Akron Cleveland Association of REALTORS
Facts & features
Interior
Bedrooms & bathrooms
- Bedrooms: 3
- Bathrooms: 2
- Full bathrooms: 1
- 1/2 bathrooms: 1
- Main level bathrooms: 1
Primary bedroom
- Description: Flooring: Luxury Vinyl Tile
- Features: Window Treatments
- Level: Second
- Dimensions: 12.00 x 17.50
Bedroom
- Description: Flooring: Luxury Vinyl Tile
- Features: Window Treatments
- Level: Second
- Dimensions: 11.50 x 17.50
Bedroom
- Description: Flooring: Carpet
- Level: Lower
- Dimensions: 11.50 x 16.00
Bathroom
- Description: Flooring: Ceramic Tile
- Level: Second
- Dimensions: 5.00 x 11.00
Dining room
- Description: Flooring: Luxury Vinyl Tile
- Level: First
- Dimensions: 8.50 x 13.50
Eat in kitchen
- Description: Flooring: Luxury Vinyl Tile
- Features: Window Treatments
- Level: First
- Dimensions: 10.00 x 11.50
Entry foyer
- Description: Flooring: Luxury Vinyl Tile
- Level: First
- Dimensions: 7.00 x 8.00
Family room
- Description: Flooring: Carpet
- Level: Lower
- Dimensions: 10.00 x 22.00
Laundry
- Level: Lower
- Dimensions: 6.00 x 9.00
Living room
- Description: Flooring: Luxury Vinyl Tile
- Features: Fireplace, Window Treatments
- Level: First
- Dimensions: 12.00 x 17.50
Heating
- Forced Air, Gas
Cooling
- Central Air
Appliances
- Included: Dishwasher, Disposal, Microwave
- Laundry: In Unit
Features
- Basement: Full,Finished
- Number of fireplaces: 1
Interior area
- Total structure area: 1,706
- Total interior livable area: 1,706 sqft
- Finished area above ground: 1,296
- Finished area below ground: 410
Property
Parking
- Parking features: Attached, Direct Access, Garage, Paved
- Attached garage spaces: 1
Features
- Levels: Two
- Stories: 2
- Patio & porch: Deck, Porch
- Has view: Yes
- View description: Trees/Woods
Details
- Parcel number: 04315853
Construction
Type & style
- Home type: Condo
- Architectural style: Contemporary
- Property subtype: Condominium
- Attached to another structure: Yes
Materials
- Vinyl Siding
- Roof: Asphalt,Fiberglass
Condition
- Year built: 1980
Utilities & green energy
- Sewer: Public Sewer
- Water: Public
Community & neighborhood
Security
- Security features: Smoke Detector(s)
Location
- Region: Canton
- Subdivision: Shoreview Ridge Condo
HOA & financial
HOA
- Has HOA: Yes
- HOA fee: $250 monthly
- Services included: Insurance, Maintenance Grounds, Maintenance Structure, Reserve Fund, Snow Removal, Trash
- Association name: Shoreview Ridge Condos
Other
Other facts
- Listing agreement: Exclusive Right To Sell
Price history
| Date | Event | Price |
|---|---|---|
| 3/21/2023 | Sold | $119,000-7.8%$70/sqft |
Source: MLS Now #4434152 Report a problem | ||
| 3/1/2023 | Pending sale | $129,000$76/sqft |
Source: | ||
| 2/16/2023 | Listed for sale | $129,000$76/sqft |
Source: | ||
| 1/27/2023 | Pending sale | $129,000$76/sqft |
Source: | ||
| 1/24/2023 | Listed for sale | $129,000+35.8%$76/sqft |
Source: | ||
Public tax history
| Year | Property taxes | Tax assessment |
|---|---|---|
| 2024 | $1,829 -6.6% | $39,270 +0.6% |
| 2023 | $1,958 +9.8% | $39,030 +10.4% |
| 2022 | $1,784 -6.1% | $35,350 |
Find assessor info on the county website
Neighborhood: 44708
Nearby schools
GreatSchools rating
- NAWhipple Heights Elementary SchoolGrades: K-4Distance: 0.8 mi
- 7/10Edison Middle SchoolGrades: 7-8Distance: 1 mi
- 5/10Perry High SchoolGrades: 9-12Distance: 1.3 mi
Schools provided by the listing agent
- District: Perry LSD Stark- 7614
Source: MLS Now. This data may not be complete. We recommend contacting the local school district to confirm school assignments for this home.
Get a cash offer in 3 minutes
Find out how much your home could sell for in as little as 3 minutes with a no-obligation cash offer.
Estimated market value$151,300
Get a cash offer in 3 minutes
Find out how much your home could sell for in as little as 3 minutes with a no-obligation cash offer.
Estimated market value
$151,300


