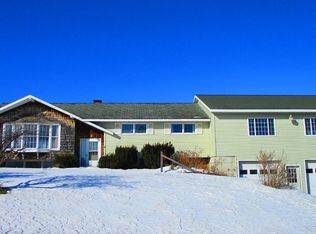Closed
$275,000
251 Pearsall Rd, Schenevus, NY 12155
3beds
2,432sqft
Single Family Residence
Built in 1970
3.09 Acres Lot
$276,900 Zestimate®
$113/sqft
$-- Estimated rent
Home value
$276,900
Estimated sales range
Not available
Not available
Zestimate® history
Loading...
Owner options
Explore your selling options
What's special
Expansive 2400+ sq ft home in the heart of fertile farm country in the tiny town of Westford, NY. Value galore in this expanded raised ranch with significant recent renovations including a beautiful open floor concept living, dining, kitchen as well as new master suite, and common area full bath. LOADS of upgrades. The roof was replaced approximately 6 years ago with architectural asphalt shingle. The original kitchen is still in place on the other end of the house providing the opportunity to finish off either an in-law suite, a separate rental unit, or remove it to make space for additional living space. Outdoor wood furnace is currently used in place of the oil furnace to provide hot water baseboard heating with radiant heat in the floor of the huge attached garage/workshop. Along with some of the most magnificent views to be found, there are over 90 young mature fruit trees, asparagus beds, blackberries, grapes, rhubarb, and horseradish. And, yes, there is even a spacious root cellar for that perfect storage temperature. There is two acres of tillable area for crops or livestock. Located 15 minutes from Cooperstown Baseball Hall of Fame and Otsego Lake., the opportunities are virtually limitless for anyone who appreciates quiet country living. Approximately 700 feet from a 485 acre State Forest and a 5 minute drive to Wilbur and Betty Davis State Park. The views from the front of the house continue into the Catskills. There are plenty of things to do to make this house your dream home but the extent of the current renovations will provide you with a beautiful and comfortable lifestyle while you make it your own.
Zillow last checked: 8 hours ago
Listing updated: November 15, 2025 at 12:43pm
Listed by:
Scot K. Wentworth (518)231-0509,
United Country Real Estate Upstate New York Living
Bought with:
Eamonn Hinchey, 10401360492
Keller Williams Upstate NY Properties
Source: NYSAMLSs,MLS#: R1612622 Originating MLS: Otsego-Delaware
Originating MLS: Otsego-Delaware
Facts & features
Interior
Bedrooms & bathrooms
- Bedrooms: 3
- Bathrooms: 3
- Full bathrooms: 2
- 1/2 bathrooms: 1
- Main level bathrooms: 2
- Main level bedrooms: 2
Heating
- Electric, Oil, Other, See Remarks, Zoned, Baseboard, Multiple Heating Units, Radiant Floor, Wood
Cooling
- Zoned
Appliances
- Included: Double Oven, Dryer, Dishwasher, Electric Water Heater, Gas Cooktop, Microwave, Refrigerator, Washer
- Laundry: Main Level
Features
- Den, Separate/Formal Living Room, Granite Counters, Kitchen Island, Living/Dining Room, Other, See Remarks, Sliding Glass Door(s), Second Kitchen, Solid Surface Counters, Bedroom on Main Level, Convertible Bedroom, In-Law Floorplan, Bath in Primary Bedroom, Main Level Primary, Primary Suite, Workshop
- Flooring: Carpet, Ceramic Tile, Laminate, Luxury Vinyl, Varies
- Doors: Sliding Doors
- Basement: Full,Finished
- Number of fireplaces: 3
Interior area
- Total structure area: 2,432
- Total interior livable area: 2,432 sqft
Property
Parking
- Total spaces: 2
- Parking features: Attached, Underground, Garage, Circular Driveway, Garage Door Opener
- Attached garage spaces: 2
Features
- Levels: One
- Stories: 1
- Patio & porch: Deck
- Exterior features: Dirt Driveway, Deck, Gravel Driveway, Private Yard, See Remarks
Lot
- Size: 3.09 Acres
- Dimensions: 385 x 356
- Features: Agricultural, Rectangular, Rectangular Lot, Rural Lot, Secluded
Details
- Additional structures: Barn(s), Outbuilding, Shed(s), Storage
- Parcel number: 150.0011.01
- Special conditions: Standard
- Horses can be raised: Yes
- Horse amenities: Horses Allowed
Construction
Type & style
- Home type: SingleFamily
- Architectural style: Raised Ranch
- Property subtype: Single Family Residence
Materials
- Attic/Crawl Hatchway(s) Insulated, Frame, Vinyl Siding, Wood Siding
- Foundation: Block, Poured
- Roof: Asphalt,Architectural,Shingle
Condition
- Resale
- Year built: 1970
Utilities & green energy
- Sewer: Septic Tank
- Water: Well
- Utilities for property: High Speed Internet Available
Community & neighborhood
Location
- Region: Schenevus
Other
Other facts
- Listing terms: Cash,Conventional
Price history
| Date | Event | Price |
|---|---|---|
| 11/14/2025 | Sold | $275,000$113/sqft |
Source: | ||
| 9/5/2025 | Pending sale | $275,000$113/sqft |
Source: | ||
| 8/6/2025 | Price change | $275,000-4.8%$113/sqft |
Source: | ||
| 6/6/2025 | Listed for sale | $289,000+75.2%$119/sqft |
Source: | ||
| 7/7/2022 | Sold | $165,000$68/sqft |
Source: | ||
Public tax history
Tax history is unavailable.
Neighborhood: 12155
Nearby schools
GreatSchools rating
- 8/10Schenevus Central SchoolGrades: PK-12Distance: 8.5 mi
Schools provided by the listing agent
- District: Schenevus (Andrew S. Draper)
Source: NYSAMLSs. This data may not be complete. We recommend contacting the local school district to confirm school assignments for this home.
