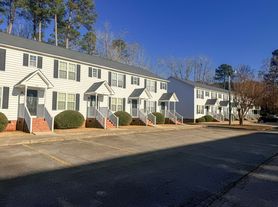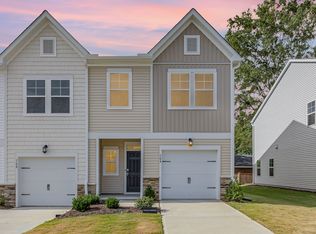Newly Constructed END UNIT TOWNHOME in Franklin Townes!
Perfect Location for Modern Living!
Accurate Address#182 Golden Arms Dr, Smithfield, NC 27577
* Upgraded Premium- Finishes Beautiful white cabinets & countertops
* Open Floor Plan- Large kitchen island perfect for entertaining
* Spacious First Floor- 9 ft ceilings, LVP flooring & elegant open stair rail
* Bright & Airy- Tons of natural light through oversized windows
* In-built and attached trash cans for the kitchen area
* Cozy Bedrooms- Upstairs Owner's suite with a huge walk-in closet
* Spa-Inspired Bathrooms- Tiled walk-in shower with built-in bench
* Luxury Touches- Ceramic tiled flooring in the owner's bath
* Prime Location- Just 1 minute to charming Downtown Smithfield
* Convenient- Close to shopping, restaurants & major highways
* Parking Included- Permitted driveway parking + private patio space
** Community Perks: Playground, Dog Park & More! **
Typical leases range from one to two years. The two-year lease signing will get the discount points. The tenant is responsible for the utilities and maintaining the property. The landlord is responsible for the HOA and Mortgage payments.
Landlord pays HOA+Mortgage. Renter is responsible for utilities. The deposit due at signing. No Smoking allowed.
Townhouse for rent
Accepts Zillow applicationsSpecial offer
$1,725/mo
251 Paramount Dr, Smithfield, NC 27577
3beds
1,581sqft
Price may not include required fees and charges.
Townhouse
Available Thu Oct 16 2025
Cats, small dogs OK
Central air, wall unit, window unit
In unit laundry
Attached garage parking
Forced air
What's special
End unit townhomeSpacious first floorTons of natural lightSpa-inspired bathroomsTiled walk-in showerOpen floor planLarge kitchen island
- 25 days |
- -- |
- -- |
Travel times
Facts & features
Interior
Bedrooms & bathrooms
- Bedrooms: 3
- Bathrooms: 3
- Full bathrooms: 3
Heating
- Forced Air
Cooling
- Central Air, Wall Unit, Window Unit
Appliances
- Included: Dishwasher, Dryer, Freezer, Microwave, Oven, Refrigerator, Washer
- Laundry: In Unit
Features
- Walk In Closet
- Flooring: Carpet, Hardwood, Tile
Interior area
- Total interior livable area: 1,581 sqft
Property
Parking
- Parking features: Attached
- Has attached garage: Yes
- Details: Contact manager
Features
- Exterior features: Children and Pets park, Heating system: Forced Air, Walk In Closet
Construction
Type & style
- Home type: Townhouse
- Property subtype: Townhouse
Building
Management
- Pets allowed: Yes
Community & HOA
Location
- Region: Smithfield
Financial & listing details
- Lease term: 1 Year
Price history
| Date | Event | Price |
|---|---|---|
| 9/25/2025 | Price change | $1,725-2.8%$1/sqft |
Source: Zillow Rentals | ||
| 9/12/2025 | Listed for rent | $1,775-9%$1/sqft |
Source: Zillow Rentals | ||
| 8/26/2025 | Listing removed | $1,950$1/sqft |
Source: Zillow Rentals | ||
| 8/20/2025 | Price change | $1,950+11.4%$1/sqft |
Source: Zillow Rentals | ||
| 8/6/2025 | Price change | $1,750+2.9%$1/sqft |
Source: Zillow Rentals | ||
Neighborhood: 27577
- Special offer! Get $500 off your first month`s rent when you sign by October 10th.Expires October 15, 2025

