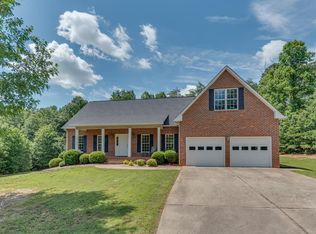Closed
$750,000
251 Painters Gap Rd, Rutherfordton, NC 28139
4beds
2,713sqft
Single Family Residence
Built in 1980
47.54 Acres Lot
$740,200 Zestimate®
$276/sqft
$2,376 Estimated rent
Home value
$740,200
$644,000 - $851,000
$2,376/mo
Zestimate® history
Loading...
Owner options
Explore your selling options
What's special
Beautiful custom built home in the Gilkey community of Rutherford County. The main floor features the owners suite with 3/4" solid walnut floors and two full baths. The entire downstairs except for the sunroom has hardwood floors.The kitchen has granite countertops and an island. A sunroom is adjacent to the kitchen and is perfect for morning coffee or extending your entertaining space. The stone fireplace features gas logs and a wormy chestnut mantle. Outside the kitchen is a deck where there was formally a hot tub. Upstairs are three bedrooms and another bath. The exterior doors are 2" thick custom white oak. The beautiful exterior has a large deck with a gas line for your grill. The grounds have lots of open areas for horses or anything you could imagine. An outbuilding in the back has electricity. The back property line is the center of a creek.
Zillow last checked: 8 hours ago
Listing updated: September 29, 2023 at 01:28pm
Listing Provided by:
Amy Jenkins amy@mainstreetrealtygrp.com,
Main Street Realty Group LLC
Bought with:
Debi Halterman
Homes at Lake Norman
Source: Canopy MLS as distributed by MLS GRID,MLS#: 4029038
Facts & features
Interior
Bedrooms & bathrooms
- Bedrooms: 4
- Bathrooms: 3
- Full bathrooms: 3
- Main level bedrooms: 1
Primary bedroom
- Level: Main
Bedroom s
- Level: Upper
Bedroom s
- Level: Upper
Bedroom s
- Level: Upper
Bathroom full
- Level: Main
Bathroom full
- Level: Upper
Family room
- Level: Main
Kitchen
- Level: Main
Utility room
- Level: Main
Heating
- Central
Cooling
- Central Air
Appliances
- Included: Dishwasher, Microwave
- Laundry: Electric Dryer Hookup, Utility Room
Features
- Kitchen Island
- Flooring: Carpet, Wood
- Basement: Partial,Unfinished
Interior area
- Total structure area: 2,713
- Total interior livable area: 2,713 sqft
- Finished area above ground: 2,713
- Finished area below ground: 0
Property
Parking
- Parking features: Basement, Driveway
- Has uncovered spaces: Yes
Features
- Levels: One and One Half
- Stories: 1
- Patio & porch: Deck
Lot
- Size: 47.54 Acres
Details
- Additional structures: Outbuilding
- Additional parcels included: 165407
- Parcel number: 605532
- Zoning: None
- Special conditions: Standard
Construction
Type & style
- Home type: SingleFamily
- Architectural style: Cabin
- Property subtype: Single Family Residence
Materials
- Hardboard Siding
Condition
- New construction: No
- Year built: 1980
Utilities & green energy
- Sewer: Septic Installed
- Water: Public
Community & neighborhood
Location
- Region: Rutherfordton
- Subdivision: None
Other
Other facts
- Listing terms: Cash,Conventional,FHA,USDA Loan,VA Loan
- Road surface type: Asphalt
Price history
| Date | Event | Price |
|---|---|---|
| 9/29/2023 | Sold | $750,000-6.2%$276/sqft |
Source: | ||
| 5/16/2023 | Listed for sale | $799,900$295/sqft |
Source: | ||
Public tax history
| Year | Property taxes | Tax assessment |
|---|---|---|
| 2024 | $2,776 +82.9% | $506,500 +51.2% |
| 2023 | $1,518 +18.7% | $335,000 +38.1% |
| 2022 | $1,278 +1.8% | $242,600 |
Find assessor info on the county website
Neighborhood: 28139
Nearby schools
GreatSchools rating
- 4/10Pinnacle Elementary SchoolGrades: PK-5Distance: 1.5 mi
- 4/10R-S Middle SchoolGrades: 6-8Distance: 4.1 mi
- 4/10R-S Central High SchoolGrades: 9-12Distance: 3.5 mi

Get pre-qualified for a loan
At Zillow Home Loans, we can pre-qualify you in as little as 5 minutes with no impact to your credit score.An equal housing lender. NMLS #10287.
