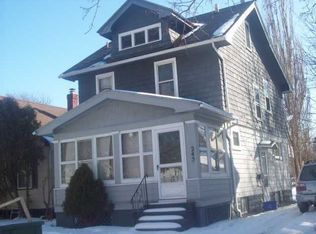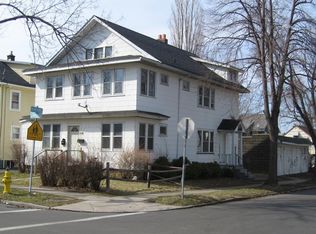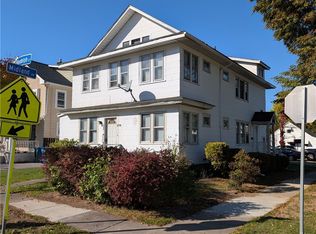Closed
$85,555
251 Oneida St, Rochester, NY 14621
3beds
846sqft
Single Family Residence
Built in 1950
4,560.73 Square Feet Lot
$128,800 Zestimate®
$101/sqft
$1,601 Estimated rent
Home value
$128,800
$113,000 - $146,000
$1,601/mo
Zestimate® history
Loading...
Owner options
Explore your selling options
What's special
Single family cape cod available with so much potential. This home has been owned by the current owner since 1998. The property offers hardwood floors, updated storm windows, the roof was done 7 years ago. This single family home offers three bedrooms (two on the first floor and one on the second floor), one full bathroom, a spacious living room, an full eat in kitchen, plenty of storage closet space on the second floor, potential for a build out full or partial bathroom in basement as a toilet is already installed. Plenty of yard space for a corner lot house, and enough space for the new owner to build a garage if it is a must.
Zillow last checked: 8 hours ago
Listing updated: May 27, 2024 at 01:53am
Listed by:
Austin Lopez 716-936-0806,
eXp Realty
Bought with:
Deborah Kesel, 40KE1059347
Better Homes and Gardens Real Estate Prosperity
Source: NYSAMLSs,MLS#: B1519655 Originating MLS: Buffalo
Originating MLS: Buffalo
Facts & features
Interior
Bedrooms & bathrooms
- Bedrooms: 3
- Bathrooms: 1
- Full bathrooms: 1
- Main level bathrooms: 1
- Main level bedrooms: 2
Bedroom 1
- Level: First
Bedroom 1
- Level: First
Bedroom 2
- Level: First
Bedroom 2
- Level: First
Bedroom 3
- Level: Second
Bedroom 3
- Level: Second
Basement
- Level: Basement
Basement
- Level: Basement
Kitchen
- Level: First
Kitchen
- Level: First
Living room
- Level: First
Living room
- Level: First
Heating
- Gas, Forced Air
Appliances
- Included: Electric Cooktop, Gas Water Heater, Refrigerator
- Laundry: In Basement
Features
- Separate/Formal Dining Room, Eat-in Kitchen, Separate/Formal Living Room, Solid Surface Counters, Bedroom on Main Level, Main Level Primary
- Flooring: Ceramic Tile, Hardwood, Tile, Varies
- Basement: Full
- Has fireplace: No
Interior area
- Total structure area: 846
- Total interior livable area: 846 sqft
Property
Parking
- Parking features: No Garage
Features
- Patio & porch: Open, Porch
- Exterior features: Blacktop Driveway, Fully Fenced
- Fencing: Full
Lot
- Size: 4,560 sqft
- Dimensions: 40 x 114
- Features: Corner Lot, Residential Lot
Details
- Parcel number: 26140009176000030310000000
- Special conditions: Standard
Construction
Type & style
- Home type: SingleFamily
- Architectural style: Cape Cod
- Property subtype: Single Family Residence
Materials
- Cedar, Wood Siding
- Foundation: Block
- Roof: Asphalt,Shingle
Condition
- Resale
- Year built: 1950
Utilities & green energy
- Electric: Circuit Breakers
- Sewer: Connected
- Water: Connected, Public
- Utilities for property: Cable Available, Sewer Connected, Water Connected
Community & neighborhood
Location
- Region: Rochester
- Subdivision: Jackson Park Tr
Other
Other facts
- Listing terms: Cash,Conventional,Rehab Financing
Price history
| Date | Event | Price |
|---|---|---|
| 5/24/2024 | Sold | $85,555-10.7%$101/sqft |
Source: | ||
| 2/28/2024 | Pending sale | $95,800$113/sqft |
Source: | ||
| 2/10/2024 | Listed for sale | $95,800+115.3%$113/sqft |
Source: | ||
| 9/30/1999 | Sold | $44,500$53/sqft |
Source: Public Record Report a problem | ||
Public tax history
| Year | Property taxes | Tax assessment |
|---|---|---|
| 2024 | -- | $87,200 +66.7% |
| 2023 | -- | $52,300 |
| 2022 | -- | $52,300 |
Find assessor info on the county website
Neighborhood: 14621
Nearby schools
GreatSchools rating
- NASchool 39 Andrew J TownsonGrades: PK-6Distance: 0.2 mi
- 2/10Northwest College Preparatory High SchoolGrades: 7-9Distance: 0.8 mi
- 4/10School Of The ArtsGrades: 7-12Distance: 1.8 mi
Schools provided by the listing agent
- District: Rochester
Source: NYSAMLSs. This data may not be complete. We recommend contacting the local school district to confirm school assignments for this home.


