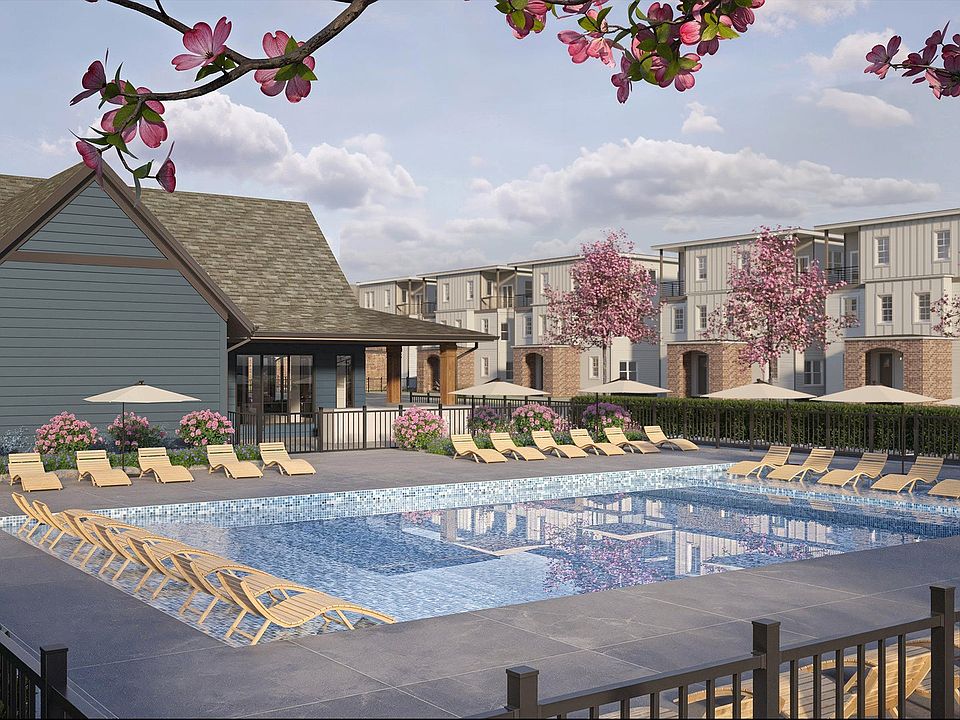Introducing the Sutton in Chadwick! Ask about our rate buydown with our prefered lender. Call for more details! This stunning contemporary home beautifully balances modern aesthetics with classic charm. Open concept, featuring four bedrooms and three and a half baths, it’s designed for both comfort and style. A large covered balcony provides the perfect outdoor retreat, while the two-car garage adds convenience to your lifestyle. The property includes a small fenced-in front yard, ideal for pets. Located just a short drive from downtown Nashville, residents can enjoy easy access to a variety of shopping, dining, and outdoor recreation options. Madison is celebrated for its family-friendly atmosphere, making it a thriving community poised for growth and development. Experience the perfect blend of modern living in a welcoming neighborhood that will be gated, with a pool, gym and dog park! All photos are renderings.
Active
$490,300
251 Nesbitt Ln LOT 180, Madison, TN 37115
4beds
1,863sqft
Horizontal Property Regime - Detached, Residential
Built in 2025
-- sqft lot
$-- Zestimate®
$263/sqft
$-- HOA
What's special
Small fenced-in front yardModern aestheticsDog parkClassic charmOpen conceptFour bedroomsLarge covered balcony
Call: (629) 206-9694
- 82 days |
- 32 |
- 2 |
Zillow last checked: 7 hours ago
Listing updated: 13 hours ago
Listing Provided by:
Matthew Dobson 629-224-1452,
Legacy South Brokerage
Matthew Dobson 629-224-1452,
Legacy South Brokerage
Source: RealTracs MLS as distributed by MLS GRID,MLS#: 2967762
Travel times
Schedule tour
Select your preferred tour type — either in-person or real-time video tour — then discuss available options with the builder representative you're connected with.
Facts & features
Interior
Bedrooms & bathrooms
- Bedrooms: 4
- Bathrooms: 3
- Full bathrooms: 3
- Main level bedrooms: 1
Bedroom 1
- Features: Full Bath
- Level: Full Bath
- Area: 156 Square Feet
- Dimensions: 13x12
Bedroom 2
- Area: 120 Square Feet
- Dimensions: 12x10
Bedroom 3
- Area: 120 Square Feet
- Dimensions: 12x10
Bedroom 4
- Features: Bath
- Level: Bath
- Area: 110 Square Feet
- Dimensions: 11x10
Primary bathroom
- Features: Double Vanity
- Level: Double Vanity
Living room
- Features: Combination
- Level: Combination
- Area: 225 Square Feet
- Dimensions: 15x15
Heating
- Central
Cooling
- Central Air
Appliances
- Included: Electric Oven
Features
- Flooring: Carpet, Tile, Vinyl
- Basement: None
Interior area
- Total structure area: 1,863
- Total interior livable area: 1,863 sqft
- Finished area above ground: 1,863
Property
Parking
- Total spaces: 2
- Parking features: Alley Access
- Garage spaces: 2
Features
- Levels: Three Or More
- Stories: 3
- Patio & porch: Porch, Covered
- Pool features: Association
Details
- Parcel number: 04208009700
- Special conditions: Standard
Construction
Type & style
- Home type: SingleFamily
- Architectural style: Contemporary
- Property subtype: Horizontal Property Regime - Detached, Residential
Materials
- Fiber Cement
- Roof: Shingle
Condition
- New construction: Yes
- Year built: 2025
Details
- Builder name: Legacy South
Utilities & green energy
- Sewer: Public Sewer
- Water: Public
- Utilities for property: Water Available
Community & HOA
Community
- Security: Security Gate, Smoke Detector(s)
- Subdivision: The Chadwick
HOA
- Has HOA: Yes
- Amenities included: Pool
- Services included: Maintenance Grounds, Recreation Facilities, Trash
Location
- Region: Madison
Financial & listing details
- Price per square foot: $263/sqft
- Date on market: 8/2/2025
- Date available: 10/20/2025
About the community
Don't miss out! Ask us about rates as low as 3.75%! Welcome to The Chadwick, a hidden gem offering resort-style living just minutes from downtown Nashville. This thoughtfully designed, gated community provides the perfect blend of urban convenience and tranquil escape. Enjoy exclusive amenities like a sparkling pool with a private cabana, a state-of-the-art fitness center, and a dedicated dog park, all designed to elevate your everyday life. With downtown just a 15-minute drive away, and shopping and dining within easy reach, The Chadwick puts you at the center of it all. Join us Thursday, October 23rd at our Model Park Showcase in East Nashville! Tour five model homes, enjoy seasonal bites and cocktails, and capture a complimentary professional headshot-all with a touch of Halloween fun. Learn more and RSVP HERE!
Source: Legacy South

