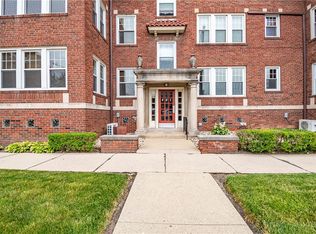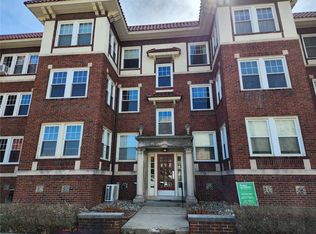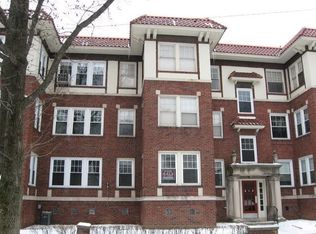Sold for $92,000
$92,000
251 N Church St APT 2, Decatur, IL 62522
1beds
1,185sqft
Single Family Residence
Built in 1924
0.51 Acres Lot
$102,100 Zestimate®
$78/sqft
$717 Estimated rent
Home value
$102,100
$85,000 - $123,000
$717/mo
Zestimate® history
Loading...
Owner options
Explore your selling options
What's special
The MAIN FLOOR CORNER UNIT of the iconic Commodore building downtown is for sale! Main floor units rarely come for sale in this well-maintained Co-Op & this unit has the best views of them all! This fabulous building has 24 individually owned units that enjoy a private parking garage, gated courtyard, security system, and new roof in 2022! Each unit also has additional storage & designated laundry area in the lower level. Inside this unit you'll love the hardwood floors, stunning woodwork, updated kitchen with quartz countertops and soft-close cabinets, and the updated bathroom with a large tile shower and limitless on-demand hot water system added in 2022! Enjoy the open concept living room or convert the sunroom into a 2nd bedroom which already has its own closet. HOA pays for everything except electric, internet and cable! This unit is updated, move-in ready, and less expensive than rent! You'll love living downtown! Call your Realtor today!
Zillow last checked: 8 hours ago
Listing updated: October 18, 2024 at 09:04am
Listed by:
Aimee Dial 217-855-1717,
Brinkoetter REALTORS®
Bought with:
Kelsey Probber, 475208524
Main Place Real Estate
Source: CIBR,MLS#: 6245294 Originating MLS: Central Illinois Board Of REALTORS
Originating MLS: Central Illinois Board Of REALTORS
Facts & features
Interior
Bedrooms & bathrooms
- Bedrooms: 1
- Bathrooms: 1
- Full bathrooms: 1
Primary bedroom
- Description: Flooring: Carpet
- Level: Main
Breakfast room nook
- Description: Flooring: Tile
- Level: Main
Dining room
- Description: Flooring: Carpet
- Level: Main
Other
- Description: Flooring: Tile
- Level: Main
Kitchen
- Description: Flooring: Tile
- Level: Main
Living room
- Description: Flooring: Carpet
- Level: Main
Sunroom
- Description: Flooring: Carpet
- Level: Main
Heating
- Electric, Steam
Cooling
- Central Air
Appliances
- Included: Dryer, Dishwasher, Freezer, Range, Refrigerator, Water Heater, Washer
Features
- Main Level Primary
- Basement: Unfinished,Walk-Up Access,Partial
- Has fireplace: No
Interior area
- Total structure area: 1,185
- Total interior livable area: 1,185 sqft
- Finished area above ground: 1,185
- Finished area below ground: 0
Property
Features
- Levels: One
- Stories: 1
- Exterior features: Fence
- Fencing: Yard Fenced
Lot
- Size: 0.51 Acres
Details
- Parcel number: 041215276007
- Zoning: B-2
- Special conditions: None
Construction
Type & style
- Home type: SingleFamily
- Architectural style: Other
- Property subtype: Single Family Residence
Materials
- Brick
- Foundation: Basement
- Roof: Other
Condition
- Year built: 1924
Utilities & green energy
- Sewer: Public Sewer
- Water: Public
Community & neighborhood
Security
- Security features: Security System
Location
- Region: Decatur
Other
Other facts
- Road surface type: None
Price history
| Date | Event | Price |
|---|---|---|
| 10/18/2024 | Sold | $92,000-6.6%$78/sqft |
Source: | ||
| 8/21/2024 | Pending sale | $98,500$83/sqft |
Source: | ||
| 8/16/2024 | Listed for sale | $98,500-0.2%$83/sqft |
Source: | ||
| 8/11/2024 | Listing removed | -- |
Source: | ||
| 7/29/2024 | Price change | $98,700-5.8%$83/sqft |
Source: | ||
Public tax history
Tax history is unavailable.
Neighborhood: 62522
Nearby schools
GreatSchools rating
- 2/10Dennis Lab SchoolGrades: PK-8Distance: 1.3 mi
- 2/10Macarthur High SchoolGrades: 9-12Distance: 1.4 mi
- 2/10Eisenhower High SchoolGrades: 9-12Distance: 1.6 mi
Schools provided by the listing agent
- District: Decatur Dist 61
Source: CIBR. This data may not be complete. We recommend contacting the local school district to confirm school assignments for this home.
Get pre-qualified for a loan
At Zillow Home Loans, we can pre-qualify you in as little as 5 minutes with no impact to your credit score.An equal housing lender. NMLS #10287.


