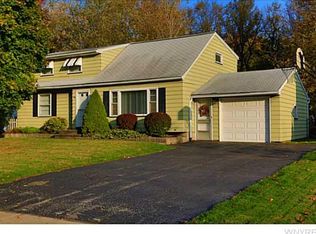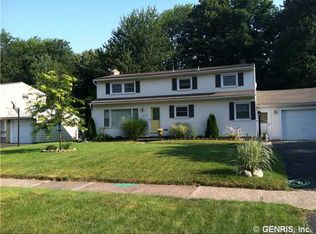Closed
$210,000
251 N Autumn Dr, Rochester, NY 14626
3beds
1,280sqft
Single Family Residence
Built in 1957
0.25 Acres Lot
$233,800 Zestimate®
$164/sqft
$2,063 Estimated rent
Home value
$233,800
$220,000 - $248,000
$2,063/mo
Zestimate® history
Loading...
Owner options
Explore your selling options
What's special
Welcome to Autumn Dr! Here you will find a clean 3 bedroom Cape close to everything in the Greece school district! 2 First floor bedrooms and a first floor full bath, Beautifull gleaming hardwoods, dry well kept basement with a Brand new Hot water heater (2023). New vinyl sliding glass door that leads to a Fully fenced private backyard. Broken window being replaced and is already scheduled. Ready for you to move right in! Delayed Negotiations until 3/19 at 1pm.
Zillow last checked: 8 hours ago
Listing updated: April 26, 2024 at 01:10pm
Listed by:
Todd H Stanzel 585-797-5555,
RE/MAX Realty Group
Bought with:
Amanda E Friend-Gigliotti, 10401225044
Keller Williams Realty Greater Rochester
Source: NYSAMLSs,MLS#: R1526210 Originating MLS: Rochester
Originating MLS: Rochester
Facts & features
Interior
Bedrooms & bathrooms
- Bedrooms: 3
- Bathrooms: 2
- Full bathrooms: 1
- 1/2 bathrooms: 1
- Main level bathrooms: 1
- Main level bedrooms: 2
Heating
- Gas, Forced Air
Cooling
- Central Air
Appliances
- Included: Dryer, Dishwasher, Gas Oven, Gas Range, Gas Water Heater, Microwave, Refrigerator, See Remarks, Washer
- Laundry: In Basement
Features
- Eat-in Kitchen, Bedroom on Main Level
- Flooring: Carpet, Hardwood, Tile, Varies
- Basement: Full
- Has fireplace: No
Interior area
- Total structure area: 1,280
- Total interior livable area: 1,280 sqft
Property
Parking
- Total spaces: 1
- Parking features: Attached, Garage, Garage Door Opener
- Attached garage spaces: 1
Features
- Exterior features: Blacktop Driveway, Fully Fenced
- Fencing: Full
Lot
- Size: 0.25 Acres
- Dimensions: 75 x 145
- Features: Residential Lot
Details
- Parcel number: 2628000740900001002000
- Special conditions: Estate,Standard
Construction
Type & style
- Home type: SingleFamily
- Architectural style: Cape Cod
- Property subtype: Single Family Residence
Materials
- Vinyl Siding, Copper Plumbing
- Foundation: Block
- Roof: Asphalt
Condition
- Resale
- Year built: 1957
Utilities & green energy
- Electric: Circuit Breakers
- Sewer: Connected
- Water: Connected, Public
- Utilities for property: Cable Available, High Speed Internet Available, Sewer Connected, Water Connected
Community & neighborhood
Location
- Region: Rochester
- Subdivision: Pepperidge Dev Pt 08
Other
Other facts
- Listing terms: Cash,Conventional,FHA,VA Loan
Price history
| Date | Event | Price |
|---|---|---|
| 4/26/2024 | Sold | $210,000+40.1%$164/sqft |
Source: | ||
| 3/20/2024 | Pending sale | $149,900$117/sqft |
Source: | ||
| 3/14/2024 | Listed for sale | $149,900+27%$117/sqft |
Source: | ||
| 11/15/2019 | Sold | $118,000+0.9%$92/sqft |
Source: | ||
| 11/12/2019 | Pending sale | $116,900$91/sqft |
Source: Keller Williams Realty GR West #R1226471 Report a problem | ||
Public tax history
| Year | Property taxes | Tax assessment |
|---|---|---|
| 2024 | -- | $112,500 |
| 2023 | -- | $112,500 -2.2% |
| 2022 | -- | $115,000 |
Find assessor info on the county website
Neighborhood: 14626
Nearby schools
GreatSchools rating
- NAAutumn Lane Elementary SchoolGrades: PK-2Distance: 0.1 mi
- 5/10Athena Middle SchoolGrades: 6-8Distance: 1.8 mi
- 6/10Athena High SchoolGrades: 9-12Distance: 1.8 mi
Schools provided by the listing agent
- District: Greece
Source: NYSAMLSs. This data may not be complete. We recommend contacting the local school district to confirm school assignments for this home.

