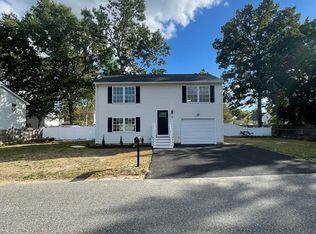Come check out this 1999 built cape style home featuring 4 large bedrooms and 2 full bathrooms. The exterior features a large fully fenced in back yard, storage shed, off street parking, vinyl siding and vinyl windows. The interior has recently received a fresh coat of paint along with all new sterling oak lifeproof flooring throughout the kitchen, bathrooms and hallways and all the living areas have just received new plush carpet and padding. All four bedrooms have over sized closets along with a his/hers set up in the master bedroom, but that is not the end of the storage space, there are multiple hall and coat closets throughout! The kitchen was recently updated and features a large eat in space and a full appliance package that will remain for the buyers enjoyment. This property also features a forced hot air heating system along with central air. This property is an absolute must see and will certainly sell quickly.
This property is off market, which means it's not currently listed for sale or rent on Zillow. This may be different from what's available on other websites or public sources.
