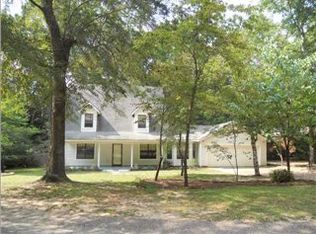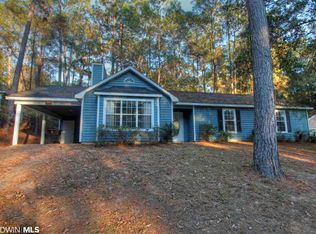Closed
$240,000
251 Montclair Loop, Daphne, AL 36526
3beds
1,515sqft
Residential
Built in 1990
0.25 Acres Lot
$243,900 Zestimate®
$158/sqft
$1,717 Estimated rent
Home value
$243,900
$232,000 - $256,000
$1,717/mo
Zestimate® history
Loading...
Owner options
Explore your selling options
What's special
Welcome to your charming retreat in the heart of the Lake Forest community! This adorable 3 bedroom, 2 bathroom cottage offers the perfect blend of comfort and style. As you step inside the foyer, the inviting living room will welcome you with a vaulted ceiling, creating a spacious and airy atmosphere. Picture cozy evenings by the fireplace with windows overlooking the backyard, making memories with loved ones. Open to the living room, the eat-in kitchen with stone counters and large island is not just a place to prepare meals; it's a gathering spot with pace to create culinary delights. Just out back you will find a large porch and spacious backyard with shade trees and a fence for added privacy. The primary suite is a haven of relaxation with walk in closet and an ensuite bathroom. The Lake Forest community itself is a treasure trove of amenities. The refreshing unground pools are perfect on warm summer days and you will want to find time to perfect your swing on the tennis court or the golf course. Beyond the borders of Lake Forest, you'll find convenience at your fingertips. Close proximity to shopping and dining means that everything you need is just a stone's throw away. All information is deemed reliable but must be confirmed by the buyer.
Zillow last checked: 8 hours ago
Listing updated: January 05, 2024 at 11:51am
Listed by:
Dorman Group Main:251-230-7555,
Mobile Bay Realty
Bought with:
Kiel Rubio
Wise Living Real Estate, LLC
Source: Baldwin Realtors,MLS#: 355084
Facts & features
Interior
Bedrooms & bathrooms
- Bedrooms: 3
- Bathrooms: 2
- Full bathrooms: 2
- Main level bedrooms: 4
Primary bedroom
- Features: Walk-In Closet(s)
- Level: Main
- Area: 156
- Dimensions: 12 x 13
Bedroom 2
- Level: Main
- Area: 99
- Dimensions: 9 x 11
Bedroom 3
- Level: Main
- Area: 99
- Dimensions: 9 x 11
Bedroom 4
- Level: Main
- Area: 99
- Dimensions: 9 x 11
Primary bathroom
- Features: Double Vanity
Kitchen
- Level: Main
- Area: 154
- Dimensions: 11 x 14
Living room
- Level: Main
- Area: 216
- Dimensions: 12 x 18
Heating
- Electric, Central
Appliances
- Included: Dishwasher
Features
- Ceiling Fan(s)
- Flooring: Carpet, Wood
- Has basement: No
- Has fireplace: No
Interior area
- Total structure area: 1,515
- Total interior livable area: 1,515 sqft
Property
Parking
- Total spaces: 2
- Parking features: Garage
- Has garage: Yes
- Covered spaces: 2
Features
- Levels: One
- Stories: 1
- Pool features: Association
- Has view: Yes
- View description: None
- Waterfront features: No Waterfront
Lot
- Size: 0.25 Acres
- Dimensions: 133 x 80
- Features: Less than 1 acre
Details
- Parcel number: 4302040010022.000
Construction
Type & style
- Home type: SingleFamily
- Architectural style: Ranch
- Property subtype: Residential
Materials
- Brick, Frame
- Roof: Composition
Condition
- Resale
- New construction: No
- Year built: 1990
Utilities & green energy
- Utilities for property: Riviera Utilities
Community & neighborhood
Community
- Community features: Clubhouse, Golf
Location
- Region: Daphne
- Subdivision: Lake Forest
HOA & financial
HOA
- Has HOA: Yes
- HOA fee: $720 annually
- Services included: Insurance, Pool
Other
Other facts
- Price range: $240K - $240K
- Ownership: Whole/Full
Price history
| Date | Event | Price |
|---|---|---|
| 3/21/2025 | Listed for sale | $259,900+8.3%$172/sqft |
Source: | ||
| 1/5/2024 | Sold | $240,000+66.7%$158/sqft |
Source: | ||
| 3/19/2019 | Sold | $144,000+10.9%$95/sqft |
Source: Public Record Report a problem | ||
| 2/6/2019 | Listed for sale | $129,900$86/sqft |
Source: Roberts Brothers Inc. - Gulf Coast #279340 Report a problem | ||
| 6/23/2015 | Listing removed | $1,250$1/sqft |
Source: Kinsaul Properties, Inc. #227277 Report a problem | ||
Public tax history
| Year | Property taxes | Tax assessment |
|---|---|---|
| 2025 | $940 +2.8% | $21,420 +2.7% |
| 2024 | $915 +18.1% | $20,860 +17.1% |
| 2023 | $775 | $17,820 +10.1% |
Find assessor info on the county website
Neighborhood: 36526
Nearby schools
GreatSchools rating
- 8/10Daphne Elementary SchoolGrades: PK-3Distance: 2.4 mi
- 5/10Daphne Middle SchoolGrades: 7-8Distance: 1.2 mi
- 10/10Daphne High SchoolGrades: 9-12Distance: 0.7 mi
Schools provided by the listing agent
- Elementary: Daphne East Elementary
- Middle: Daphne Middle
- High: Daphne High
Source: Baldwin Realtors. This data may not be complete. We recommend contacting the local school district to confirm school assignments for this home.
Get pre-qualified for a loan
At Zillow Home Loans, we can pre-qualify you in as little as 5 minutes with no impact to your credit score.An equal housing lender. NMLS #10287.
Sell with ease on Zillow
Get a Zillow Showcase℠ listing at no additional cost and you could sell for —faster.
$243,900
2% more+$4,878
With Zillow Showcase(estimated)$248,778

