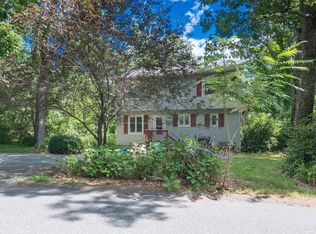Sold for $369,999
$369,999
251 Monson Turnpike Rd, Ware, MA 01082
3beds
1,747sqft
Single Family Residence
Built in 1987
0.78 Acres Lot
$385,700 Zestimate®
$212/sqft
$2,409 Estimated rent
Home value
$385,700
Estimated sales range
Not available
$2,409/mo
Zestimate® history
Loading...
Owner options
Explore your selling options
What's special
Experience the convenience of single level living in this 3 bedroom 2 bathroom ranch complete with a detached 2 car garage on almost an acre. Located in the Beaver Lake Association community, this well maintained home boasts a primary bedroom w/private updated bathroom (2024) with a walk in shower and skylight. The bay windows in both the Kitchen /Dining area and the Living Room provide an abundance of natural light. The warmth of the living room fireplace is the perfect addition on a cold New England night. The partially finished basement contains a spacious bonus room, a laundry room/pantry and a workshop/storage area. Privacy abound in the fenced in backyard with a large deck and wooden shed for additional storage. Stove, hot water, and fireplace fueled by propane. Washer, dryer and freezer are gifts from Seller. OPTIONAL Beaver Lake CC membership fee is $350. Sub to Seller finding Suitable Housing. (Property Identified) First showings at OH 2/21 @3:30-5 & 2/22 @ 11:30-1
Zillow last checked: 8 hours ago
Listing updated: April 02, 2025 at 11:43am
Listed by:
Dawn Gardner 508-287-2617,
Keller Williams Realty 508-238-5000
Bought with:
Dorrinda O'Keefe Shea
Century 21 North East
Source: MLS PIN,MLS#: 73335999
Facts & features
Interior
Bedrooms & bathrooms
- Bedrooms: 3
- Bathrooms: 2
- Full bathrooms: 2
Primary bedroom
- Features: Bathroom - Full, Ceiling Fan(s), Closet, Flooring - Wall to Wall Carpet, Lighting - Overhead
- Level: First
Bedroom 2
- Features: Ceiling Fan(s), Closet, Flooring - Wall to Wall Carpet, Lighting - Overhead
- Level: First
Bedroom 3
- Features: Ceiling Fan(s), Closet, Flooring - Wall to Wall Carpet, Lighting - Overhead
- Level: First
Primary bathroom
- Features: Yes
Bathroom 1
- Features: Bathroom - Full, Bathroom - With Shower Stall, Lighting - Overhead
- Level: First
Bathroom 2
- Features: Bathroom - Full, Bathroom - With Tub & Shower, Lighting - Overhead
- Level: First
Kitchen
- Features: Ceiling Fan(s), Closet/Cabinets - Custom Built, Flooring - Stone/Ceramic Tile, Flooring - Laminate, Window(s) - Bay/Bow/Box, Dining Area, Gas Stove, Lighting - Overhead
- Level: First
Living room
- Features: Closet, Window(s) - Bay/Bow/Box, Exterior Access, Lighting - Overhead, Flooring - Engineered Hardwood
- Level: First
Heating
- Forced Air, Oil
Cooling
- Central Air
Appliances
- Included: Water Heater, Tankless Water Heater, Leased Water Heater, Range, Microwave, Washer, Dryer, ENERGY STAR Qualified Refrigerator, ENERGY STAR Qualified Dishwasher, Plumbed For Ice Maker
- Laundry: In Basement, Gas Dryer Hookup, Washer Hookup
Features
- Closet, Lighting - Overhead, Bonus Room, Walk-up Attic
- Flooring: Tile, Carpet, Wood Laminate, Flooring - Wall to Wall Carpet
- Windows: Screens
- Basement: Full,Partially Finished,Interior Entry,Bulkhead,Concrete
- Number of fireplaces: 1
- Fireplace features: Living Room
Interior area
- Total structure area: 1,747
- Total interior livable area: 1,747 sqft
- Finished area above ground: 1,248
- Finished area below ground: 499
Property
Parking
- Total spaces: 8
- Parking features: Detached, Garage Door Opener, Storage, Workshop in Garage, Garage Faces Side, Paved Drive, Off Street, Paved
- Garage spaces: 2
- Uncovered spaces: 6
Features
- Patio & porch: Deck
- Exterior features: Deck, Screens, Fenced Yard
- Fencing: Fenced/Enclosed,Fenced
- Waterfront features: Beach Access, Lake/Pond, Walk to, 1/10 to 3/10 To Beach, Beach Ownership(Deeded Rights)
- Frontage length: 125.00
Lot
- Size: 0.78 Acres
Details
- Parcel number: 3418053
- Zoning: RR
Construction
Type & style
- Home type: SingleFamily
- Architectural style: Ranch
- Property subtype: Single Family Residence
Materials
- Frame, Block
- Foundation: Concrete Perimeter
- Roof: Shingle
Condition
- Year built: 1987
Utilities & green energy
- Electric: 200+ Amp Service
- Sewer: Private Sewer
- Water: Private
- Utilities for property: for Gas Range, for Gas Dryer, Washer Hookup, Icemaker Connection
Community & neighborhood
Community
- Community features: Shopping, Medical Facility, Highway Access, House of Worship, Public School
Location
- Region: Ware
- Subdivision: Beaver Lake
Other
Other facts
- Listing terms: Contract
- Road surface type: Paved
Price history
| Date | Event | Price |
|---|---|---|
| 3/31/2025 | Sold | $369,999+1.4%$212/sqft |
Source: MLS PIN #73335999 Report a problem | ||
| 2/27/2025 | Contingent | $364,999$209/sqft |
Source: MLS PIN #73335999 Report a problem | ||
| 2/19/2025 | Listed for sale | $364,999+192%$209/sqft |
Source: MLS PIN #73335999 Report a problem | ||
| 7/31/2001 | Sold | $125,000$72/sqft |
Source: Public Record Report a problem | ||
Public tax history
| Year | Property taxes | Tax assessment |
|---|---|---|
| 2025 | $5,090 +4.2% | $338,000 +13% |
| 2024 | $4,886 +0.8% | $299,200 +6.6% |
| 2023 | $4,847 +3.1% | $280,800 +15.5% |
Find assessor info on the county website
Neighborhood: 01082
Nearby schools
GreatSchools rating
- 5/10Ware Middle SchoolGrades: 4-6Distance: 2.6 mi
- 3/10Ware Junior/Senior High SchoolGrades: 7-12Distance: 2.5 mi
- 4/10Stanley M Koziol Elementary SchoolGrades: PK-3Distance: 2.6 mi
Get pre-qualified for a loan
At Zillow Home Loans, we can pre-qualify you in as little as 5 minutes with no impact to your credit score.An equal housing lender. NMLS #10287.
Sell for more on Zillow
Get a Zillow Showcase℠ listing at no additional cost and you could sell for .
$385,700
2% more+$7,714
With Zillow Showcase(estimated)$393,414
