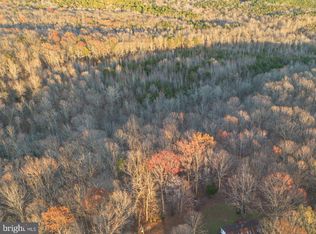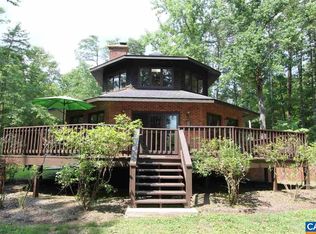Sold for $564,000 on 04/14/25
$564,000
251 Miller Rd, Troy, VA 22974
2beds
3baths
3,000sqft
SingleFamily
Built in 1989
14.14 Acres Lot
$579,700 Zestimate®
$188/sqft
$2,402 Estimated rent
Home value
$579,700
$464,000 - $725,000
$2,402/mo
Zestimate® history
Loading...
Owner options
Explore your selling options
What's special
251 Miller Rd, Troy, VA 22974 is a single family home that contains 3,000 sq ft and was built in 1989. It contains 2 bedrooms and 3 bathrooms. This home last sold for $564,000 in April 2025.
The Zestimate for this house is $579,700. The Rent Zestimate for this home is $2,402/mo.
Facts & features
Interior
Bedrooms & bathrooms
- Bedrooms: 2
- Bathrooms: 3
Heating
- Forced air
Features
- Flooring: Carpet, Linoleum / Vinyl
- Has fireplace: Yes
Interior area
- Total interior livable area: 3,000 sqft
Property
Parking
- Parking features: Garage - Attached, Garage - Detached, None
Features
- Exterior features: Other
Lot
- Size: 14.14 Acres
Details
- Parcel number: 11725
Construction
Type & style
- Home type: SingleFamily
Materials
- brick
- Foundation: Concrete Block
- Roof: Composition
Condition
- Year built: 1989
Community & neighborhood
Location
- Region: Troy
Price history
| Date | Event | Price |
|---|---|---|
| 4/14/2025 | Sold | $564,000-5.8%$188/sqft |
Source: Public Record Report a problem | ||
| 4/3/2025 | Pending sale | $599,000$200/sqft |
Source: | ||
| 2/9/2025 | Contingent | $599,000$200/sqft |
Source: | ||
| 12/26/2024 | Price change | $599,000-20.1%$200/sqft |
Source: | ||
| 12/25/2024 | Listed for sale | $749,900$250/sqft |
Source: | ||
Public tax history
| Year | Property taxes | Tax assessment |
|---|---|---|
| 2024 | $3,931 | $465,700 |
| 2023 | $3,931 | $465,700 +15.3% |
| 2022 | -- | $403,900 |
Find assessor info on the county website
Neighborhood: 22974
Nearby schools
GreatSchools rating
- 6/10Fluvanna MiddleGrades: 5-7Distance: 9 mi
- 6/10Fluvanna County High SchoolGrades: 8-12Distance: 6.7 mi
- NAWest Central Primary SchoolGrades: PK-KDistance: 9.1 mi

Get pre-qualified for a loan
At Zillow Home Loans, we can pre-qualify you in as little as 5 minutes with no impact to your credit score.An equal housing lender. NMLS #10287.
Sell for more on Zillow
Get a free Zillow Showcase℠ listing and you could sell for .
$579,700
2% more+ $11,594
With Zillow Showcase(estimated)
$591,294
