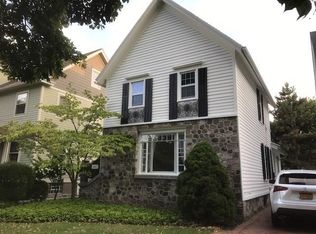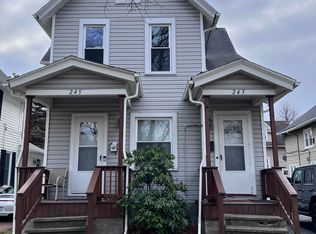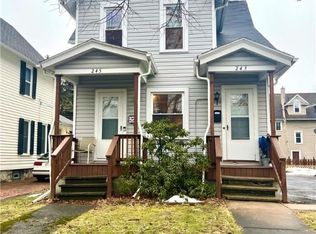Closed
$410,000
251 Milburn St, Rochester, NY 14607
5beds
2,114sqft
Single Family Residence
Built in 1905
4,613 Square Feet Lot
$433,300 Zestimate®
$194/sqft
$2,458 Estimated rent
Maximize your home sale
Get more eyes on your listing so you can sell faster and for more.
Home value
$433,300
$399,000 - $472,000
$2,458/mo
Zestimate® history
Loading...
Owner options
Explore your selling options
What's special
Nestled in the heart of the highly sought-after Park Ave neighborhood, this stunning historical home seamlessly blends classic charm with modern amenities. Featuring rich chestnut trim throughout and leaded glass windows this four-bedroom, one-and-a-half-bath beauty is a true gem. The updated kitchen boasts sleek solid surface countertops, offering both style and functionality. Need extra space? The finished attic provides a flexible option for a fifth bedroom, home office, or creative space. Eco-conscious buyers will appreciate the fully owned solar panels, delivering sustainable energy savings. Step outside to enjoy the private patio, perfect for relaxing or entertaining. Additional exterior highlights include perforated stainless steel gutter (maintenance free), hardi cement siding, a beautiful entertainers delight patio, and a revamped tree porch entering the home. Inside the home has cellulose blown in insulation, window weights were all removed and now tilt, new 200 amp electrical service, glass block window, and sump pump with French drains. This is a rare opportunity to own a piece of Park Ave’s timeless elegance!
Delayed Negotiations 10/14/24 at 1pm.
Zillow last checked: 8 hours ago
Listing updated: December 13, 2024 at 03:08am
Listed by:
Justin E Brosnan 585-737-6168,
Revolution Real Estate,
Tiffany A. Montgomery 315-719-8776,
Revolution Real Estate
Bought with:
Patricia A Buchheit, 10401338713
Red Barn Properties
Source: NYSAMLSs,MLS#: R1570659 Originating MLS: Rochester
Originating MLS: Rochester
Facts & features
Interior
Bedrooms & bathrooms
- Bedrooms: 5
- Bathrooms: 2
- Full bathrooms: 1
- 1/2 bathrooms: 1
- Main level bathrooms: 1
Heating
- Gas, Forced Air
Cooling
- Central Air
Appliances
- Included: Dryer, Dishwasher, Electric Oven, Electric Range, Disposal, Gas Water Heater, Refrigerator, Washer
Features
- Attic, Cathedral Ceiling(s), Den, Separate/Formal Dining Room, Eat-in Kitchen, Library, Living/Dining Room, Pantry, Solid Surface Counters, Natural Woodwork, Programmable Thermostat
- Flooring: Hardwood, Varies
- Windows: Leaded Glass
- Basement: Full,Partially Finished,Sump Pump
- Has fireplace: No
Interior area
- Total structure area: 2,114
- Total interior livable area: 2,114 sqft
Property
Parking
- Parking features: No Garage, Driveway
Features
- Patio & porch: Open, Patio, Porch
- Exterior features: Blacktop Driveway, Patio
Lot
- Size: 4,613 sqft
- Dimensions: 43 x 106
- Features: Residential Lot
Details
- Parcel number: 26140012253000020720000000
- Special conditions: Standard
Construction
Type & style
- Home type: SingleFamily
- Architectural style: Historic/Antique,Two Story
- Property subtype: Single Family Residence
Materials
- Fiber Cement
- Foundation: Block
- Roof: Asphalt
Condition
- Resale
- Year built: 1905
Utilities & green energy
- Sewer: Connected
- Water: Connected, Public
- Utilities for property: Cable Available, High Speed Internet Available, Sewer Connected, Water Connected
Community & neighborhood
Location
- Region: Rochester
- Subdivision: G C Hollister
Other
Other facts
- Listing terms: Cash,Conventional,FHA,VA Loan
Price history
| Date | Event | Price |
|---|---|---|
| 11/25/2024 | Sold | $410,000+17.2%$194/sqft |
Source: | ||
| 10/15/2024 | Pending sale | $349,900$166/sqft |
Source: | ||
| 10/9/2024 | Listed for sale | $349,900$166/sqft |
Source: | ||
Public tax history
| Year | Property taxes | Tax assessment |
|---|---|---|
| 2024 | -- | $309,500 +51.4% |
| 2023 | -- | $204,400 |
| 2022 | -- | $204,400 |
Find assessor info on the county website
Neighborhood: Park Avenue
Nearby schools
GreatSchools rating
- 4/10School 23 Francis ParkerGrades: PK-6Distance: 0.3 mi
- 4/10East Lower SchoolGrades: 6-8Distance: 1.2 mi
- 1/10James Monroe High SchoolGrades: 9-12Distance: 1.1 mi
Schools provided by the listing agent
- District: Rochester
Source: NYSAMLSs. This data may not be complete. We recommend contacting the local school district to confirm school assignments for this home.


