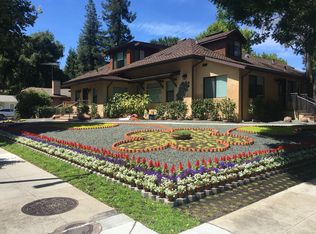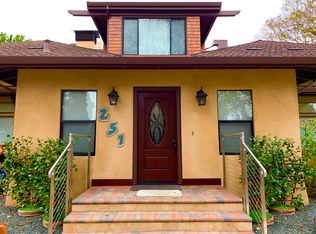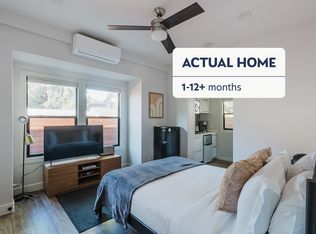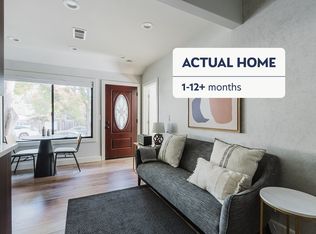A state-of-the-art income producing asset nestled in the heart of Palo Alto. This property was completely remodeled in 2019 with no expense spared. Top-of-the-line materials, finishes, and appliances throughout. A total of 7 beautiful units and a large finished basement of 2,868 sf (not included in the living sf). Attractive landscaping, lovely curb appeal and attention to every detail starts on the exterior of the building and continues inside throughout all 7 units. The penthouse suite is over 2000 sf with three bedrooms plus a large office and two bathrooms, and the main first floor unit is over 1400 sf with two glorious master suites. Just a few blocks to Stanford University & downtown Palo Alto. Close access to many restaurants, cafes and parks as well as many High Tech companies, including HP, Google, Facebook, and Apple. Must see!
This property is off market, which means it's not currently listed for sale or rent on Zillow. This may be different from what's available on other websites or public sources.



