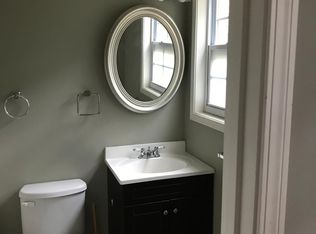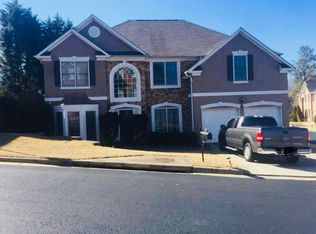Come back to Communitya??Kirkwood! Wonderful opportunity for a first time home-buyer or investor! Solid home that has been loved by longtime KWD family since the 1970a???s! Original floor plan with updated kitchen and batha??so a great canvas for you to make your own! Hardwood floors, original wood doors, original trim and doorknobs. Take out two walls to enlarge kitchen and make living dining open floor plan. Plenty of room for a home addition. Great solid masonry block shed in backyard that can be perfected with a new roof. Beautiful front and backyards! Surrounded by the best neighbors. Short walk to OAK Village and downtown KWD! This home is a gem just waiting for you to polish and love! 2020-09-24
This property is off market, which means it's not currently listed for sale or rent on Zillow. This may be different from what's available on other websites or public sources.

