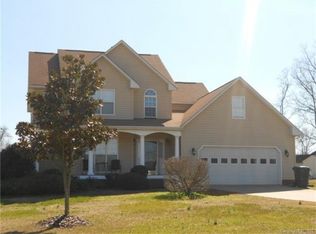Closed
$395,000
251 Maple Ridge Cir, Salisbury, NC 28147
4beds
1,903sqft
Single Family Residence
Built in 2005
0.63 Acres Lot
$403,000 Zestimate®
$208/sqft
$1,830 Estimated rent
Home value
$403,000
$383,000 - $423,000
$1,830/mo
Zestimate® history
Loading...
Owner options
Explore your selling options
What's special
Nestled within the heart of the sought-after Grace Ridge community, this home offers 4 beds, 2.5 baths, and 1,903 sqft of living space. Additionally, the home includes a heated, cooled, and finished bonus room (with closet) measuring 195 sqft which is NOT included in the MLS square footage measurements.
A few highlights of the home include an expansive great room, a custom kitchen complemented by granite countertops, an upgraded master bathroom featuring a soaking tub (installed in 2023), new LVP flooring throughout the home (2022), and much more.
Enhancing the outdoor living experience, the property features a covered rocking chair front porch and a rear patio with a fire pit, perfect for gatherings. Additional features include an attached 539 sqft two-car garage and an outbuilding.
Moreover, residents can take advantage of the community's various amenities including access to a clubhouse, pool, fitness center, basketball court, baseball field, playground, and walking trails.
Zillow last checked: 8 hours ago
Listing updated: April 17, 2024 at 06:53pm
Listing Provided by:
Harrison Doby harrison@harrisondoby.com,
Bestway Realty,
Harold Blackwelder,
Bestway Realty
Bought with:
Mel Sapia
Nestlewood Realty, LLC
Source: Canopy MLS as distributed by MLS GRID,MLS#: 4106822
Facts & features
Interior
Bedrooms & bathrooms
- Bedrooms: 4
- Bathrooms: 3
- Full bathrooms: 2
- 1/2 bathrooms: 1
- Main level bedrooms: 1
Primary bedroom
- Features: Ceiling Fan(s)
- Level: Main
Bedroom s
- Features: Ceiling Fan(s)
- Level: Upper
Bedroom s
- Features: Ceiling Fan(s)
- Level: Upper
Bedroom s
- Features: Attic Stairs Pulldown
- Level: Upper
Bathroom full
- Features: Walk-In Closet(s)
- Level: Main
Bathroom half
- Level: Main
Bathroom full
- Level: Upper
Other
- Level: Upper
Dining area
- Level: Main
Dining room
- Level: Main
Great room
- Features: Ceiling Fan(s)
- Level: Main
Kitchen
- Level: Main
Laundry
- Level: Main
Heating
- Forced Air, Heat Pump, Natural Gas
Cooling
- Ceiling Fan(s), Central Air
Appliances
- Included: Dishwasher, Electric Range, Microwave
- Laundry: Electric Dryer Hookup, Laundry Room, Main Level, Washer Hookup
Features
- Open Floorplan, Pantry, Walk-In Closet(s)
- Flooring: Vinyl
- Doors: Storm Door(s)
- Windows: Insulated Windows
- Has basement: No
- Attic: Pull Down Stairs
- Fireplace features: Gas Log, Great Room
Interior area
- Total structure area: 1,903
- Total interior livable area: 1,903 sqft
- Finished area above ground: 1,903
- Finished area below ground: 0
Property
Parking
- Total spaces: 2
- Parking features: Attached Garage, Garage Door Opener, Garage Faces Side, Keypad Entry, Garage on Main Level
- Attached garage spaces: 2
Features
- Levels: Two
- Stories: 2
- Patio & porch: Covered, Front Porch, Patio
- Exterior features: Fire Pit
- Pool features: Community
Lot
- Size: 0.63 Acres
- Features: Cleared, Level
Details
- Additional structures: Outbuilding
- Parcel number: 479J007
- Zoning: RS
- Special conditions: Standard
Construction
Type & style
- Home type: SingleFamily
- Architectural style: Transitional
- Property subtype: Single Family Residence
Materials
- Vinyl
- Foundation: Crawl Space
- Roof: Shingle
Condition
- New construction: No
- Year built: 2005
Utilities & green energy
- Sewer: Septic Installed
- Water: Well
- Utilities for property: Cable Available, Electricity Connected
Community & neighborhood
Security
- Security features: Carbon Monoxide Detector(s), Smoke Detector(s)
Community
- Community features: Clubhouse, Fitness Center, Playground, Sport Court, Street Lights, Walking Trails
Location
- Region: Salisbury
- Subdivision: Grace Ridge
HOA & financial
HOA
- Has HOA: Yes
- HOA fee: $103 quarterly
- Association name: Red Rock Management Group
- Association phone: 888-757-3376
Other
Other facts
- Listing terms: Cash,Conventional,FHA,USDA Loan,VA Loan
- Road surface type: Concrete, Paved
Price history
| Date | Event | Price |
|---|---|---|
| 4/16/2024 | Sold | $395,000-4.2%$208/sqft |
Source: | ||
| 4/4/2024 | Pending sale | $412,500$217/sqft |
Source: | ||
| 2/17/2024 | Listed for sale | $412,500+65.7%$217/sqft |
Source: | ||
| 3/24/2021 | Listing removed | -- |
Source: Owner Report a problem | ||
| 9/19/2017 | Listing removed | $249,000$131/sqft |
Source: Owner Report a problem | ||
Public tax history
| Year | Property taxes | Tax assessment |
|---|---|---|
| 2025 | $2,466 +3% | $353,604 |
| 2024 | $2,396 | $353,604 |
| 2023 | $2,396 +41.2% | $353,604 +57.3% |
Find assessor info on the county website
Neighborhood: 28147
Nearby schools
GreatSchools rating
- 1/10Knollwood Elementary SchoolGrades: PK-5Distance: 0.3 mi
- 1/10Southeast Middle SchoolGrades: 6-8Distance: 4 mi
- 5/10Jesse C Carson High SchoolGrades: 9-12Distance: 4.1 mi
Schools provided by the listing agent
- Elementary: Knollwood
- Middle: Southeast
- High: Jesse Carson
Source: Canopy MLS as distributed by MLS GRID. This data may not be complete. We recommend contacting the local school district to confirm school assignments for this home.
Get a cash offer in 3 minutes
Find out how much your home could sell for in as little as 3 minutes with a no-obligation cash offer.
Estimated market value
$403,000
