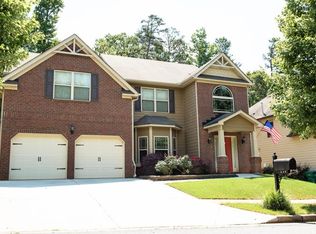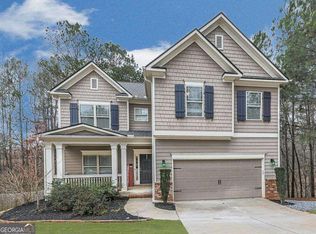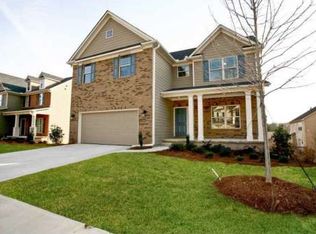Closed
$475,000
251 Manous Way, Canton, GA 30115
4beds
2,915sqft
Single Family Residence
Built in 2011
0.29 Acres Lot
$473,100 Zestimate®
$163/sqft
$3,088 Estimated rent
Home value
$473,100
$445,000 - $506,000
$3,088/mo
Zestimate® history
Loading...
Owner options
Explore your selling options
What's special
Stylish Living with Master on Main - Minutes from the Future Holly Springs City Center! Welcome to 251 Manous Way-a beautifully designed 4-bedroom, 3.5-bath home nestled in a quiet Canton neighborhood, just minutes from the exciting future Holly Springs City Center. With shopping, dining, and entertainment on the horizon, this location offers the perfect blend of suburban charm and long-term value. Step inside to find an open layout filled with thoughtful upgrades. The spacious main-level primary suite offers comfort and privacy, while the upstairs features three additional bedrooms and a versatile loft-ideal for a home office, media room, or play space. Enjoy low-maintenance outdoor living with a nicely sized side yard. Whether you're hosting friends or enjoying a quiet evening in, this home checks all the boxes. Don't miss this opportunity to own a move-in-ready home in a fast-growing area-schedule your showing today.
Zillow last checked: 8 hours ago
Listing updated: December 01, 2025 at 12:52pm
Listed by:
Michael Donovan 678-373-8252,
RE/MAX Town & Country
Bought with:
Kimberly D Davis, 409467
Fathom Realty GA, LLC
Source: GAMLS,MLS#: 10560804
Facts & features
Interior
Bedrooms & bathrooms
- Bedrooms: 4
- Bathrooms: 4
- Full bathrooms: 3
- 1/2 bathrooms: 1
- Main level bathrooms: 1
- Main level bedrooms: 1
Kitchen
- Features: Breakfast Area, Breakfast Bar, Breakfast Room, Pantry
Heating
- Central
Cooling
- Central Air
Appliances
- Included: Dishwasher, Disposal, Double Oven, Microwave
- Laundry: In Hall
Features
- Double Vanity, Master On Main Level, Tray Ceiling(s), Walk-In Closet(s)
- Flooring: Carpet, Tile, Vinyl
- Windows: Bay Window(s)
- Basement: None
- Attic: Pull Down Stairs
- Number of fireplaces: 1
- Fireplace features: Gas Log
- Common walls with other units/homes: No Common Walls
Interior area
- Total structure area: 2,915
- Total interior livable area: 2,915 sqft
- Finished area above ground: 2,915
- Finished area below ground: 0
Property
Parking
- Total spaces: 2
- Parking features: Garage
- Has garage: Yes
Features
- Levels: Two
- Stories: 2
- Patio & porch: Patio
- Waterfront features: No Dock Or Boathouse
- Body of water: None
Lot
- Size: 0.29 Acres
- Features: Cul-De-Sac
- Residential vegetation: Partially Wooded
Details
- Parcel number: 15N14M 030
Construction
Type & style
- Home type: SingleFamily
- Architectural style: Brick Front,Craftsman,Traditional
- Property subtype: Single Family Residence
Materials
- Brick
- Foundation: Slab
- Roof: Composition
Condition
- Resale
- New construction: No
- Year built: 2011
Details
- Warranty included: Yes
Utilities & green energy
- Electric: 220 Volts
- Sewer: Public Sewer
- Water: Public
- Utilities for property: Cable Available, Electricity Available, Natural Gas Available, Phone Available, Sewer Available, Underground Utilities, Water Available
Community & neighborhood
Security
- Security features: Smoke Detector(s)
Community
- Community features: Pool
Location
- Region: Canton
- Subdivision: Manous Manor
HOA & financial
HOA
- Has HOA: Yes
- HOA fee: $650 annually
- Services included: Management Fee, Swimming
Other
Other facts
- Listing agreement: Exclusive Right To Sell
- Listing terms: 1031 Exchange,Conventional,FHA,Other
Price history
| Date | Event | Price |
|---|---|---|
| 12/1/2025 | Sold | $475,000-5%$163/sqft |
Source: | ||
| 11/24/2025 | Pending sale | $499,999$172/sqft |
Source: | ||
| 10/20/2025 | Price change | $499,999-3.7%$172/sqft |
Source: | ||
| 10/7/2025 | Price change | $519,000-3%$178/sqft |
Source: | ||
| 8/29/2025 | Price change | $534,900-0.9%$183/sqft |
Source: | ||
Public tax history
| Year | Property taxes | Tax assessment |
|---|---|---|
| 2025 | $976 +0.3% | $207,200 +10.1% |
| 2024 | $973 -1.7% | $188,200 +0.9% |
| 2023 | $990 +10.1% | $186,600 +17.1% |
Find assessor info on the county website
Neighborhood: 30115
Nearby schools
GreatSchools rating
- 7/10Holly Springs Elementary SchoolGrades: PK-5Distance: 2.3 mi
- 7/10Rusk Middle SchoolGrades: 6-8Distance: 5 mi
- 8/10Sequoyah High SchoolGrades: 9-12Distance: 4.7 mi
Schools provided by the listing agent
- Elementary: Holly Springs
- Middle: Dean Rusk
- High: Sequoyah
Source: GAMLS. This data may not be complete. We recommend contacting the local school district to confirm school assignments for this home.
Get a cash offer in 3 minutes
Find out how much your home could sell for in as little as 3 minutes with a no-obligation cash offer.
Estimated market value$473,100
Get a cash offer in 3 minutes
Find out how much your home could sell for in as little as 3 minutes with a no-obligation cash offer.
Estimated market value
$473,100


