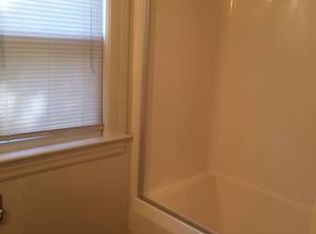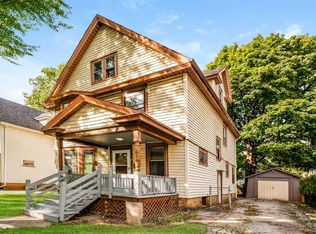Closed
$160,000
251 Lux St, Rochester, NY 14621
3beds
1,565sqft
Single Family Residence
Built in 1928
4,704.48 Square Feet Lot
$170,500 Zestimate®
$102/sqft
$1,599 Estimated rent
Home value
$170,500
$159,000 - $184,000
$1,599/mo
Zestimate® history
Loading...
Owner options
Explore your selling options
What's special
THIS IS THE ABSOLUTE " CAT'S MEOW " FOR THE BEST HOUSE LISTING FOR MILES !!! LETS CALL IT THE " HOPE DIAMOND " OF PERFECT HOUSES !! MR AND MRS CLEAN OWN THIS HOUSE !! THERE IS NO DUST UNDER THE STOVE AND REFRIGERATOR !! BUY THIS HOME AND NEVER HAVE TO MOVE AGAIN OR SPEND A DIME TO FIX ANYTHING !! I AM NOT KIDDING !! A MONSTER CATHEDRAL ATTIC COULD BE FABULOUS FAMILY ROOM- OF COURSE YOU HAVE A STUNNING GLASS CHANDELIER IN DINING RM_ WHY NOT ENJOY CENTRAL CONDITIONING !! A REAL EAT IN KITCHEN- RELAX ON THE COVERED PORCH-PLAY ON THE LIKE NEW DRIVEWAY- THIS GARAGE IS TO DIE FOR-BEST ON THE STREET !! BEAUTIFUL LANDSCAPED PRIVATE YARD- OF COURSE THE EXTERIOR IS MAINTENACE FREE !!NOT ONE DROP OF PAINT ON BEST EVER GUMWOOD TRIM THRUOUT EVERY ROOM AND DOOR __ FIREPLACE WITH BOOKCASES___SEVEN SECURITY BASEMENT WINDOWS ----LISTEN_THERE IS NOTHING TO DO HERE---ALL APPLIANCES STAY -CLOSE FAST----REMEMBER___ NEVER MOVE AGAIN__ACT VERY FAST OR YOU WILL BE CRYING TO MISS THIS - HAPPY DAYS ARE YOURS !!!
Zillow last checked: 8 hours ago
Listing updated: January 07, 2025 at 08:31am
Listed by:
Paul W. Crego Jr. 585-621-8800,
Home Safari Ltd
Bought with:
Mitchell Ladd, 10401320475
Ladd Exclusive Realty
Source: NYSAMLSs,MLS#: R1578510 Originating MLS: Rochester
Originating MLS: Rochester
Facts & features
Interior
Bedrooms & bathrooms
- Bedrooms: 3
- Bathrooms: 1
- Full bathrooms: 1
Heating
- Gas, Forced Air
Cooling
- Central Air
Appliances
- Included: Dryer, Gas Oven, Gas Range, Gas Water Heater, Refrigerator, Washer
- Laundry: In Basement
Features
- Separate/Formal Dining Room, Entrance Foyer, Eat-in Kitchen, Separate/Formal Living Room
- Flooring: Carpet, Luxury Vinyl, Varies
- Basement: Finished
- Number of fireplaces: 1
Interior area
- Total structure area: 1,565
- Total interior livable area: 1,565 sqft
Property
Parking
- Total spaces: 1
- Parking features: Detached, Garage
- Garage spaces: 1
Features
- Patio & porch: Open, Porch
- Exterior features: Blacktop Driveway
Lot
- Size: 4,704 sqft
- Dimensions: 41 x 114
- Features: Near Public Transit, Rectangular, Rectangular Lot, Residential Lot, Wooded
Details
- Parcel number: 26140009183000020590000000
- Special conditions: Standard
Construction
Type & style
- Home type: SingleFamily
- Architectural style: Colonial
- Property subtype: Single Family Residence
Materials
- Vinyl Siding
- Foundation: Block
Condition
- Resale
- Year built: 1928
Utilities & green energy
- Sewer: Connected
- Water: Connected, Public
- Utilities for property: Sewer Connected, Water Connected
Community & neighborhood
Location
- Region: Rochester
- Subdivision: Griebel Tr
Other
Other facts
- Listing terms: Conventional,FHA,VA Loan
Price history
| Date | Event | Price |
|---|---|---|
| 1/2/2025 | Sold | $160,000+0.1%$102/sqft |
Source: | ||
| 11/20/2024 | Listed for sale | $159,900$102/sqft |
Source: | ||
Public tax history
| Year | Property taxes | Tax assessment |
|---|---|---|
| 2024 | -- | $120,700 +87.1% |
| 2023 | -- | $64,500 |
| 2022 | -- | $64,500 |
Find assessor info on the county website
Neighborhood: 14621
Nearby schools
GreatSchools rating
- NASchool 39 Andrew J TownsonGrades: PK-6Distance: 0.4 mi
- 2/10Northwest College Preparatory High SchoolGrades: 7-9Distance: 1 mi
- 4/10School Of The ArtsGrades: 7-12Distance: 1.6 mi
Schools provided by the listing agent
- District: Rochester
Source: NYSAMLSs. This data may not be complete. We recommend contacting the local school district to confirm school assignments for this home.

