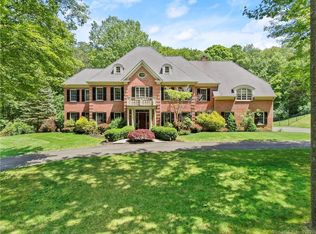Adorable Ranch with 3 additional rooms in the lower level (approx 800 heated sq footage of the 1152 sq ft posted on the assessors field card). Property is located close to main shopping area of Ridgefield. Freshly painted interior in a neutral color with white trim and doors, power washed exterior gives new life to the traditional cedar shingles, painted wood exterior trim, stained and poly all wood floors on main, clean epoxy floor in lower family room, office and den , new garage door, cleaned septic, spruced up exterior walk way, front steps and landscaping. Just pack your bags and enjoy this 3 Bedroom 2 Full and 1 Half Bath Ranch. Traditional floor plan with a swing door from the Kitchen to the expansive elevated multi level deck for grilling and dining. Sliders from lower level family room is protected by upper deck and yet still offers plenty of light. Main floor Living room offers a wood stove insert in a fireplace or buyer can potentially remove and return to a wood fireplace. The Master hosts its own full bath with dual closets while the other 2 bedrooms on the main have access to the full hall bath. Laundry room is located in the lower level and shares a powder bath. Additional is a Den and separate Office space with side and rear yard views. There are 3 wall unit air conditioners: Master, Living Room and lower Family Room.
This property is off market, which means it's not currently listed for sale or rent on Zillow. This may be different from what's available on other websites or public sources.
