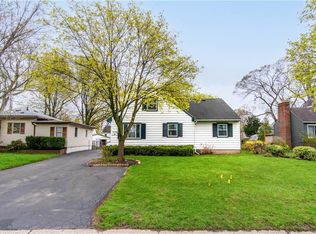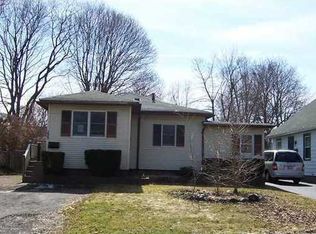Closed
$185,000
251 Leonard Rd, Rochester, NY 14616
3beds
1,131sqft
Single Family Residence
Built in 1951
7,405.2 Square Feet Lot
$207,000 Zestimate®
$164/sqft
$2,169 Estimated rent
Home value
$207,000
$197,000 - $217,000
$2,169/mo
Zestimate® history
Loading...
Owner options
Explore your selling options
What's special
Outstanding 3-bedroom, 1-bathroom cape cod in Greece! Enjoy the charming hardwoods and character throughout! The living room boasts a gorgeous stone fireplace with sliders to your backyard! Step into the remodeled kitchen to find newer 2021 cabinets, countertops, and backsplash! Two generous-sized bedrooms downstairs plus the full bathroom! Huge third bedroom upstairs! The finished basement offers flex space perfect for a playroom or office! Exit the sliders to the open fully fenced backyard with a patio and firepit! Two-car detached garage! All offers are due by Tuesday, April 18th at 10 am.
Zillow last checked: 8 hours ago
Listing updated: June 01, 2023 at 06:38am
Listed by:
Danielle R. Johnson 585-364-1656,
Keller Williams Realty Greater Rochester,
Fallanne R. Jones 585-409-6676,
Keller Williams Realty Greater Rochester
Bought with:
Scott Barrows, 10401283983
Keller Williams Realty Greater Rochester
Source: NYSAMLSs,MLS#: R1464083 Originating MLS: Rochester
Originating MLS: Rochester
Facts & features
Interior
Bedrooms & bathrooms
- Bedrooms: 3
- Bathrooms: 1
- Full bathrooms: 1
- Main level bathrooms: 1
- Main level bedrooms: 2
Heating
- Gas, Forced Air
Cooling
- Central Air
Appliances
- Included: Dryer, Dishwasher, Electric Cooktop, Freezer, Disposal, Gas Water Heater, Refrigerator, Washer
Features
- Ceiling Fan(s), Entrance Foyer, Eat-in Kitchen, Sliding Glass Door(s), Bedroom on Main Level, Main Level Primary
- Flooring: Carpet, Hardwood, Varies
- Doors: Sliding Doors
- Basement: Full,Finished
- Number of fireplaces: 1
Interior area
- Total structure area: 1,131
- Total interior livable area: 1,131 sqft
Property
Parking
- Total spaces: 2
- Parking features: Detached, Garage
- Garage spaces: 2
Features
- Exterior features: Blacktop Driveway
Lot
- Size: 7,405 sqft
- Dimensions: 60 x 120
- Features: Residential Lot
Details
- Parcel number: 2628000604700001007000
- Special conditions: Standard
Construction
Type & style
- Home type: SingleFamily
- Architectural style: Cape Cod
- Property subtype: Single Family Residence
Materials
- Vinyl Siding, Copper Plumbing
- Foundation: Block
- Roof: Asphalt
Condition
- Resale
- Year built: 1951
Utilities & green energy
- Electric: Circuit Breakers
- Sewer: Connected
- Water: Connected, Public
- Utilities for property: Sewer Connected, Water Connected
Community & neighborhood
Location
- Region: Rochester
- Subdivision: Dewey Ave
Other
Other facts
- Listing terms: Cash,Conventional,FHA,VA Loan
Price history
| Date | Event | Price |
|---|---|---|
| 6/1/2023 | Sold | $185,000+32.2%$164/sqft |
Source: | ||
| 4/19/2023 | Pending sale | $139,900$124/sqft |
Source: | ||
| 4/13/2023 | Listed for sale | $139,900+37.2%$124/sqft |
Source: | ||
| 10/4/2018 | Sold | $102,000+2.1%$90/sqft |
Source: Public Record Report a problem | ||
| 8/19/2018 | Pending sale | $99,900$88/sqft |
Source: Howard Hanna - Greece - Ridge #R1139408 Report a problem | ||
Public tax history
| Year | Property taxes | Tax assessment |
|---|---|---|
| 2024 | -- | $91,800 |
| 2023 | -- | $91,800 -4.4% |
| 2022 | -- | $96,000 |
Find assessor info on the county website
Neighborhood: 14616
Nearby schools
GreatSchools rating
- NAEnglish Village Elementary SchoolGrades: K-2Distance: 0.2 mi
- 5/10Arcadia Middle SchoolGrades: 6-8Distance: 1.4 mi
- 6/10Arcadia High SchoolGrades: 9-12Distance: 1.3 mi
Schools provided by the listing agent
- District: Greece
Source: NYSAMLSs. This data may not be complete. We recommend contacting the local school district to confirm school assignments for this home.

