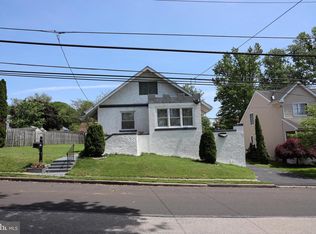Sold for $505,000 on 07/25/25
$505,000
251 Lawnton Rd, Willow Grove, PA 19090
3beds
1,726sqft
Single Family Residence
Built in 1942
9,375 Square Feet Lot
$509,800 Zestimate®
$293/sqft
$2,611 Estimated rent
Home value
$509,800
$474,000 - $545,000
$2,611/mo
Zestimate® history
Loading...
Owner options
Explore your selling options
What's special
Welcome Home to 251 Lawnton Rd — A Willow Grove Treasure Lovingly cared for and thoughtfully expanded, this charming 3-bedroom, 2-bath Cape Cod offers more than just a place to live—it offers a place to belong. Nestled in the heart of Willow Grove, this home blends classic character with modern upgrades to create a warm, welcoming sanctuary. Step inside and you’ll immediately notice the soft natural light filtering through cellular blinds, upgrades ceiling fans , illuminating a layout filled with possibilities. The main floor features three spacious closets, perfect for organization and ease. A special rear extension adds incredible flexibility—ideal for guests, a home office, or even an in-law suite setup. Upstairs, retreat to 3 Bedrooms , your own larger primary suite, complete with a cozy walk-in closet and its own sense of peace. 2 other bedrooms on this floor nicely sized with closets . Downstairs, a clean and well-kept basement includes a wood-burning stove, offering a cozy touch on chilly evenings or the perfect backdrop for your dream rec room or workshop. Step outside and fall in love with the beautiful backyard oasis—Whether you’re starting your day with a coffee or winding down at sunset, the Trex deck invites you to relax in style. featuring , a fire pit , stone pavers, a shed with electric, and a welcoming walkway that feels like an invitation to unwind. This home has been more than a house—it’s been a story, a haven, and a place filled with love. Now it’s ready for its next chapter. Will it be yours? Schedule your tour today.
Zillow last checked: 8 hours ago
Listing updated: July 27, 2025 at 09:36am
Listed by:
Stacie Steinbrecher 215-917-2418,
HomeSmart Realty Advisors,
Co-Listing Agent: Bruno Marcinkkowski Jr. 215-626-2856,
HomeSmart Realty Advisors
Bought with:
Jaime Lipson, RS286838
BHHS Fox & Roach-Blue Bell
Sam Massey, RS222938L
BHHS Fox & Roach-Blue Bell
Source: Bright MLS,MLS#: PAMC2138946
Facts & features
Interior
Bedrooms & bathrooms
- Bedrooms: 3
- Bathrooms: 2
- Full bathrooms: 2
- Main level bathrooms: 1
Primary bedroom
- Level: Upper
Other
- Level: Main
Bedroom 2
- Level: Upper
Bedroom 3
- Level: Upper
Basement
- Level: Lower
Dining room
- Level: Main
Family room
- Level: Main
Other
- Level: Upper
Other
- Level: Main
Kitchen
- Level: Main
Laundry
- Level: Main
Living room
- Level: Main
Heating
- Forced Air, Natural Gas
Cooling
- Central Air, Electric
Appliances
- Included: Dishwasher, Dryer, Washer, Microwave, Oven/Range - Gas, Refrigerator, Water Heater, Gas Water Heater
- Laundry: In Basement, Laundry Room
Features
- Bathroom - Tub Shower, Ceiling Fan(s), Floor Plan - Traditional, Eat-in Kitchen, Recessed Lighting
- Flooring: Hardwood, Wood
- Basement: Concrete
- Number of fireplaces: 1
- Fireplace features: Wood Burning
Interior area
- Total structure area: 1,726
- Total interior livable area: 1,726 sqft
- Finished area above ground: 1,726
- Finished area below ground: 0
Property
Parking
- Total spaces: 3
- Parking features: Garage Faces Front, Asphalt, Attached
- Attached garage spaces: 3
- Has uncovered spaces: Yes
Accessibility
- Accessibility features: None
Features
- Levels: Two
- Stories: 2
- Patio & porch: Patio
- Exterior features: Sidewalks, Street Lights
- Pool features: None
- Fencing: Wood
Lot
- Size: 9,375 sqft
- Dimensions: 75.00 x 0.00
Details
- Additional structures: Above Grade, Below Grade
- Parcel number: 590011014006
- Zoning: SINGLE DETACHED RESIDENTI
- Special conditions: Standard
Construction
Type & style
- Home type: SingleFamily
- Architectural style: Cape Cod
- Property subtype: Single Family Residence
Materials
- Masonry, Vinyl Siding
- Foundation: Brick/Mortar, Concrete Perimeter
- Roof: Shingle
Condition
- Excellent
- New construction: No
- Year built: 1942
Utilities & green energy
- Electric: 200+ Amp Service
- Sewer: Public Sewer
- Water: Public
Community & neighborhood
Location
- Region: Willow Grove
- Subdivision: Willow Grove
- Municipality: UPPER MORELAND TWP
Other
Other facts
- Listing agreement: Exclusive Right To Sell
- Listing terms: Cash,Conventional,FHA,VA Loan
- Ownership: Fee Simple
Price history
| Date | Event | Price |
|---|---|---|
| 7/25/2025 | Sold | $505,000+12.2%$293/sqft |
Source: | ||
| 5/7/2025 | Pending sale | $449,900$261/sqft |
Source: | ||
| 5/2/2025 | Listed for sale | $449,900$261/sqft |
Source: | ||
Public tax history
| Year | Property taxes | Tax assessment |
|---|---|---|
| 2024 | $6,132 | $130,510 |
| 2023 | $6,132 +9.7% | $130,510 |
| 2022 | $5,592 +1.8% | $130,510 |
Find assessor info on the county website
Neighborhood: 19090
Nearby schools
GreatSchools rating
- NAUpper Moreland Primary SchoolGrades: K-2Distance: 2.2 mi
- 7/10Upper Moreland Middle SchoolGrades: 6-8Distance: 2.3 mi
- 6/10Upper Moreland High SchoolGrades: 9-12Distance: 0.9 mi
Schools provided by the listing agent
- District: Upper Moreland
Source: Bright MLS. This data may not be complete. We recommend contacting the local school district to confirm school assignments for this home.

Get pre-qualified for a loan
At Zillow Home Loans, we can pre-qualify you in as little as 5 minutes with no impact to your credit score.An equal housing lender. NMLS #10287.
Sell for more on Zillow
Get a free Zillow Showcase℠ listing and you could sell for .
$509,800
2% more+ $10,196
With Zillow Showcase(estimated)
$519,996