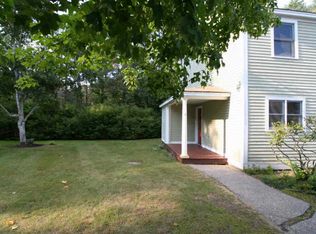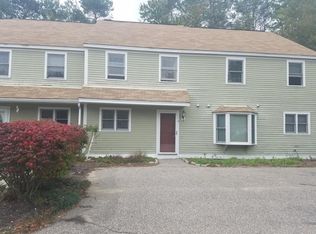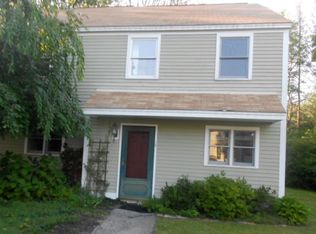BACK ON THE MARKET-Move right in to this lovely condo with new kitchen & baths! Kitchen has been opened to dining room with counter bar, new cabinets, sink, counter, microwave, glass top range and dishwasher; new 1/2 bath, new tile flooring in kitchen & bath. Beautiful wide pine floors have been refinished, wood burning fireplace in living room. Large master bedroom, 2nd bedroom, laundry hookups & full bath on 2nd floor. 3rd floor can be 3rd bedroom or family room. This complex is undergoing a complete renovation on all buildings with new siding, trim, roofs, landscaping and driveway. Cats are allowed, NO DOGS. This property is on the Coast bus line to UNH. No special assessment.
This property is off market, which means it's not currently listed for sale or rent on Zillow. This may be different from what's available on other websites or public sources.


