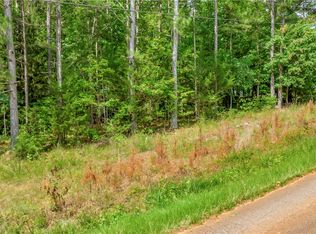Sold for $134,000 on 09/22/25
$134,000
251 Kirby Rd, Belton, SC 29627
3beds
1,563sqft
Manufactured Home, Single Family Residence
Built in 2002
1.96 Acres Lot
$136,000 Zestimate®
$86/sqft
$1,317 Estimated rent
Home value
$136,000
$117,000 - $158,000
$1,317/mo
Zestimate® history
Loading...
Owner options
Explore your selling options
What's special
Ready to RELOAD your investment portfolio… welcome to 251 Kirby Road! This property is being sold as-is as part of an estate sale, and no one has lived in the home for over a year, so the condition of all systems is unknown. This mobile home is on a permanent foundation. There is a shed across the property line that has previously conveyed & been used by the owners of this home, however it is not truly within the property limits & is not factored into the value of the property. This home offers country living just minutes from downtown Belton, surrounded by woods with a stream running through the back yard. Whether you’re looking for a fixer-upper or an investment opportunity this home offers a unique chance to make it your own. Don’t miss out—schedule your showing today!
Zillow last checked: 8 hours ago
Listing updated: September 22, 2025 at 01:51pm
Listed by:
The Clever People 864-940-3777,
eXp Realty - Clever People
Bought with:
The Clever People
eXp Realty - Clever People
Source: WUMLS,MLS#: 20285223 Originating MLS: Western Upstate Association of Realtors
Originating MLS: Western Upstate Association of Realtors
Facts & features
Interior
Bedrooms & bathrooms
- Bedrooms: 3
- Bathrooms: 2
- Full bathrooms: 2
- Main level bathrooms: 2
- Main level bedrooms: 3
Primary bedroom
- Level: Main
- Dimensions: 13X13
Bedroom 2
- Level: Main
- Dimensions: 11X13
Bedroom 3
- Level: Main
- Dimensions: 10X13
Dining room
- Level: Main
- Dimensions: 9X13
Kitchen
- Level: Main
- Dimensions: 13X13
Laundry
- Level: Main
- Dimensions: 11X6
Living room
- Level: Main
- Dimensions: 16X19
Heating
- Central, Electric, Forced Air
Cooling
- Central Air, Electric, Forced Air
Appliances
- Included: Dishwasher, Electric Oven, Electric Range
- Laundry: Washer Hookup, Electric Dryer Hookup, Sink
Features
- Dual Sinks, Fireplace, Laminate Countertop, Bath in Primary Bedroom, Main Level Primary, Shower Only, Solid Surface Counters, Cable TV, Walk-In Closet(s), Walk-In Shower
- Flooring: Carpet, Ceramic Tile, Laminate
- Basement: None,Crawl Space
- Has fireplace: Yes
Interior area
- Total structure area: 1,563
- Total interior livable area: 1,563 sqft
- Finished area above ground: 1,563
- Finished area below ground: 0
Property
Parking
- Parking features: None
Accessibility
- Accessibility features: Low Threshold Shower
Features
- Levels: One
- Stories: 1
- Patio & porch: Deck
- Exterior features: Deck
Lot
- Size: 1.96 Acres
- Features: Gentle Sloping, Not In Subdivision, Outside City Limits, Pasture, Stream/Creek, Sloped, Trees
Details
- Parcel number: 2290201024
Construction
Type & style
- Home type: MobileManufactured
- Architectural style: Mobile Home
- Property subtype: Manufactured Home, Single Family Residence
Materials
- Brick, Vinyl Siding
- Foundation: Crawlspace
- Roof: Composition,Shingle
Condition
- Year built: 2002
Utilities & green energy
- Sewer: Septic Tank
- Water: Public
- Utilities for property: Electricity Available, Septic Available, Water Available, Cable Available
Community & neighborhood
Security
- Security features: Smoke Detector(s)
Location
- Region: Belton
Other
Other facts
- Listing agreement: Exclusive Right To Sell
- Body type: Double Wide
Price history
| Date | Event | Price |
|---|---|---|
| 9/22/2025 | Sold | $134,000+3.2%$86/sqft |
Source: | ||
| 3/25/2025 | Pending sale | $129,900$83/sqft |
Source: | ||
| 3/21/2025 | Listed for sale | $129,900-0.1%$83/sqft |
Source: | ||
| 2/24/2022 | Sold | $130,000$83/sqft |
Source: Public Record Report a problem | ||
| 11/23/2021 | Pending sale | $130,000$83/sqft |
Source: | ||
Public tax history
| Year | Property taxes | Tax assessment |
|---|---|---|
| 2024 | -- | $5,190 |
| 2023 | $1,919 +153.9% | $5,190 +139.2% |
| 2022 | $756 +11.6% | $2,170 +26.2% |
Find assessor info on the county website
Neighborhood: 29627
Nearby schools
GreatSchools rating
- 9/10Wright Elementary SchoolGrades: K-5Distance: 4 mi
- 3/10Belton Middle SchoolGrades: 6-8Distance: 4 mi
- 6/10Belton Honea Path High SchoolGrades: 9-12Distance: 4.3 mi
Schools provided by the listing agent
- Elementary: Belton Elem
- Middle: Belton Middle
- High: Bel-Hon Pth Hig
Source: WUMLS. This data may not be complete. We recommend contacting the local school district to confirm school assignments for this home.
Sell for more on Zillow
Get a free Zillow Showcase℠ listing and you could sell for .
$136,000
2% more+ $2,720
With Zillow Showcase(estimated)
$138,720