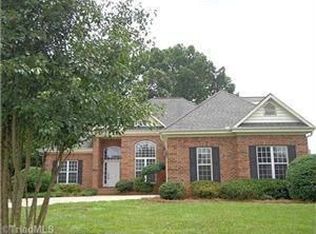Sold for $400,000 on 03/27/24
$400,000
251 Kingsmill Dr, Advance, NC 27006
3beds
2,254sqft
Stick/Site Built, Residential, Single Family Residence
Built in 1995
0.26 Acres Lot
$424,500 Zestimate®
$--/sqft
$2,329 Estimated rent
Home value
$424,500
$399,000 - $454,000
$2,329/mo
Zestimate® history
Loading...
Owner options
Explore your selling options
What's special
Fantastic Oak Valley brick traditional home on Kingsmill Drive! Spacious living room has hardwood floors, eyeball lighting, gas fireplace and access to deck. Bright kitchen features stainless steel appliances, large pantry, built-in desk, built-in shelves and eat-in breakfast area. Formal dining with brush nickel fixture and lovely moulding. Expansive primary suite has fabulous walk-in closet! Bathroom has two sinks, separate shower, linen closet and garden tub. Upstairs laundry. Two car garage, tankless hot water heater, recent deck and kitchen paint 2024! Note: basement was heated when sellers purchased home: sellers finished sheetrock, flooring & electrical but no permits pulled. Oak Valley HOA includes pool, tennis, pickleball. Join the golf community! Easy access to I40, shopping, dining & medical. Davie County schools & low taxes!
Zillow last checked: 8 hours ago
Listing updated: April 11, 2024 at 09:01am
Listed by:
Erin Hege 336-970-3071,
Berkshire Hathaway HomeServices Carolinas Realty
Bought with:
Kimberly Weaver, 115247
RE/MAX Preferred Properties
Source: Triad MLS,MLS#: 1133215 Originating MLS: Winston-Salem
Originating MLS: Winston-Salem
Facts & features
Interior
Bedrooms & bathrooms
- Bedrooms: 3
- Bathrooms: 3
- Full bathrooms: 2
- 1/2 bathrooms: 1
- Main level bathrooms: 1
Primary bedroom
- Level: Second
- Dimensions: 18 x 11
Bedroom 2
- Level: Second
- Dimensions: 13.5 x 11
Bedroom 3
- Level: Second
- Dimensions: 11.5 x 11
Breakfast
- Level: Main
- Dimensions: 11 x 10.5
Dining room
- Level: Main
- Dimensions: 11.5 x 11
Kitchen
- Level: Main
- Dimensions: 12.25 x 11.58
Living room
- Level: Main
- Dimensions: 25.5 x 11.25
Other
- Level: Basement
- Dimensions: 25.5 x 11.25
Heating
- Forced Air, Natural Gas
Cooling
- Central Air
Appliances
- Included: Dishwasher, Disposal, Gas Cooktop, Gas Water Heater
- Laundry: Dryer Connection, Washer Hookup
Features
- Ceiling Fan(s), Dead Bolt(s), Soaking Tub, Pantry, Separate Shower, Tile Counters
- Flooring: Carpet, Laminate, Tile, Wood
- Basement: Finished, Basement
- Attic: Pull Down Stairs
- Number of fireplaces: 1
- Fireplace features: Gas Log, Living Room
Interior area
- Total structure area: 2,254
- Total interior livable area: 2,254 sqft
- Finished area above ground: 1,944
- Finished area below ground: 310
Property
Parking
- Total spaces: 2
- Parking features: Garage, Driveway, Garage Door Opener, Basement
- Attached garage spaces: 2
- Has uncovered spaces: Yes
Features
- Levels: Two
- Stories: 2
- Pool features: Community
Lot
- Size: 0.26 Acres
- Features: Corner Lot
Details
- Parcel number: E900000126
- Zoning: R-12
- Special conditions: Owner Sale
Construction
Type & style
- Home type: SingleFamily
- Architectural style: Traditional
- Property subtype: Stick/Site Built, Residential, Single Family Residence
Materials
- Brick
Condition
- Year built: 1995
Utilities & green energy
- Sewer: Public Sewer
- Water: Public
Community & neighborhood
Security
- Security features: Smoke Detector(s)
Location
- Region: Advance
- Subdivision: Oak Valley
HOA & financial
HOA
- Has HOA: Yes
- HOA fee: $670 annually
Other
Other facts
- Listing agreement: Exclusive Right To Sell
Price history
| Date | Event | Price |
|---|---|---|
| 3/27/2024 | Sold | $400,000+5.3% |
Source: | ||
| 2/21/2024 | Pending sale | $379,900 |
Source: | ||
| 2/15/2024 | Listed for sale | $379,900+54.5% |
Source: | ||
| 6/15/2018 | Sold | $245,900-1.6% |
Source: | ||
| 6/9/2018 | Pending sale | $249,900$111/sqft |
Source: CENTURY 21 Triad #875444 | ||
Public tax history
| Year | Property taxes | Tax assessment |
|---|---|---|
| 2025 | $2,844 +28.8% | $398,880 +44.1% |
| 2024 | $2,208 | $276,870 |
| 2023 | $2,208 -0.6% | $276,870 |
Find assessor info on the county website
Neighborhood: 27006
Nearby schools
GreatSchools rating
- 9/10Shady Grove ElementaryGrades: PK-5Distance: 2.1 mi
- 10/10William Ellis MiddleGrades: 6-8Distance: 3.4 mi
- 4/10Davie County HighGrades: 9-12Distance: 5.8 mi
Schools provided by the listing agent
- Elementary: Shady Grove
- Middle: Ellis
- High: Davie County
Source: Triad MLS. This data may not be complete. We recommend contacting the local school district to confirm school assignments for this home.
Get a cash offer in 3 minutes
Find out how much your home could sell for in as little as 3 minutes with a no-obligation cash offer.
Estimated market value
$424,500
Get a cash offer in 3 minutes
Find out how much your home could sell for in as little as 3 minutes with a no-obligation cash offer.
Estimated market value
$424,500
