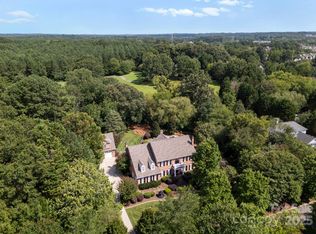Closed
$1,154,000
251 Kimberly Rd, Davidson, NC 28036
5beds
4,474sqft
Single Family Residence
Built in 1993
0.63 Acres Lot
$1,148,300 Zestimate®
$258/sqft
$5,310 Estimated rent
Home value
$1,148,300
$1.06M - $1.25M
$5,310/mo
Zestimate® history
Loading...
Owner options
Explore your selling options
What's special
Walk/Bike to Historic Downtown Davidson from this lovely home in the desirable Hudson Place neighborhood. Home features a rocking chair front porch, beautiful screened rear porch and 2nd living quarters in the basement. Primary bedroom is on the Main level. Stunning new fireplace in the great room which opens to the gourmet kitchen. A main level office allows for work from home options. Three spacious bedrooms upstairs. The home offers the opportunity for multigenerational living or an income source from the basement apartment. The basement also serves as an additional recreation area. Minutes to Davidson College, Lake Norman, the Davidson Farmers Market and the restaurants and shops on Main Street. Convenient to uptown Charlotte and Charlotte-Douglas International Airport.
Zillow last checked: 8 hours ago
Listing updated: November 22, 2024 at 05:00am
Listing Provided by:
Clark Goff clark.goff@allentate.com,
Allen Tate Davidson
Bought with:
Amy Baker
Allen Tate Huntersville
Source: Canopy MLS as distributed by MLS GRID,MLS#: 4157429
Facts & features
Interior
Bedrooms & bathrooms
- Bedrooms: 5
- Bathrooms: 5
- Full bathrooms: 4
- 1/2 bathrooms: 1
- Main level bedrooms: 1
Primary bedroom
- Level: Main
Bedroom s
- Level: Upper
Bedroom s
- Level: Upper
Bedroom s
- Level: Upper
Bedroom s
- Level: Basement
Bathroom full
- Level: Main
Bathroom half
- Level: Main
Bathroom full
- Level: Upper
Bathroom full
- Level: Upper
Bathroom full
- Level: Basement
Other
- Level: Basement
Other
- Level: Basement
Dining room
- Level: Main
Other
- Level: Main
Kitchen
- Level: Main
Laundry
- Level: Main
Laundry
- Level: Basement
Living room
- Level: Basement
Office
- Level: Main
Heating
- Central
Cooling
- Central Air
Appliances
- Included: Dishwasher, Disposal, Electric Oven, Electric Water Heater, Gas Range
- Laundry: Inside, Main Level
Features
- Flooring: Carpet, Tile, Wood
- Basement: Apartment,Finished,Interior Entry,Walk-Out Access
- Fireplace features: Great Room, Recreation Room
Interior area
- Total structure area: 2,907
- Total interior livable area: 4,474 sqft
- Finished area above ground: 2,907
- Finished area below ground: 1,567
Property
Parking
- Total spaces: 2
- Parking features: Driveway, Attached Garage, Garage Door Opener, Garage Faces Side, Garage on Main Level
- Attached garage spaces: 2
- Has uncovered spaces: Yes
Features
- Levels: Two
- Stories: 2
- Patio & porch: Covered, Deck, Front Porch, Rear Porch, Screened
- Fencing: Fenced
Lot
- Size: 0.63 Acres
Details
- Parcel number: 00730315
- Zoning: VIP
- Special conditions: Standard
Construction
Type & style
- Home type: SingleFamily
- Architectural style: Traditional
- Property subtype: Single Family Residence
Materials
- Wood
- Roof: Shingle
Condition
- New construction: No
- Year built: 1993
Utilities & green energy
- Sewer: Public Sewer
- Water: City
Community & neighborhood
Security
- Security features: Security System
Location
- Region: Davidson
- Subdivision: Hudson Place
Other
Other facts
- Listing terms: Cash,Conventional
- Road surface type: Concrete, Paved
Price history
| Date | Event | Price |
|---|---|---|
| 11/21/2024 | Sold | $1,154,000-11.1%$258/sqft |
Source: | ||
| 9/12/2024 | Price change | $1,298,000-3.8%$290/sqft |
Source: | ||
| 7/17/2024 | Listed for sale | $1,349,000+75.9%$302/sqft |
Source: | ||
| 9/29/2020 | Sold | $767,000-3.5%$171/sqft |
Source: | ||
| 9/3/2020 | Pending sale | $795,000$178/sqft |
Source: Ivester Jackson Properties #3468194 Report a problem | ||
Public tax history
| Year | Property taxes | Tax assessment |
|---|---|---|
| 2025 | -- | $973,900 |
| 2024 | $7,345 +1.4% | $973,900 |
| 2023 | $7,243 +11.2% | $973,900 +41.6% |
Find assessor info on the county website
Neighborhood: 28036
Nearby schools
GreatSchools rating
- 9/10Davidson K-8 SchoolGrades: K-8Distance: 1.2 mi
- 6/10William Amos Hough HighGrades: 9-12Distance: 1.3 mi
Schools provided by the listing agent
- Elementary: Davidson K-8
- Middle: Davidson K-8
- High: William Amos Hough
Source: Canopy MLS as distributed by MLS GRID. This data may not be complete. We recommend contacting the local school district to confirm school assignments for this home.
Get a cash offer in 3 minutes
Find out how much your home could sell for in as little as 3 minutes with a no-obligation cash offer.
Estimated market value
$1,148,300
Get a cash offer in 3 minutes
Find out how much your home could sell for in as little as 3 minutes with a no-obligation cash offer.
Estimated market value
$1,148,300
