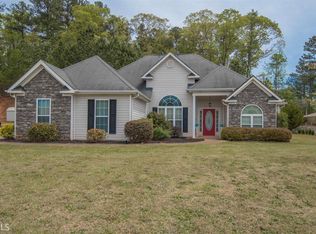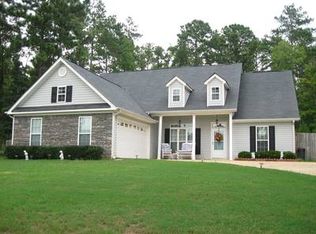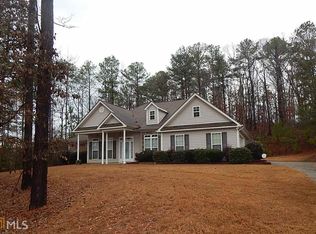100% Financing available for qualified buyers. USDA qualified. 3 bedroom home with a bonus room. Open floor plan. Loaded with hardwoods. Bedrooms are carpeted. Huge 2 car garage with shelving. Loaded with crown molding in main living area. New paint thru out. New granite counter tops, sink and faucet in kitchen. Baths are tiled. Master has garden , separate shower, double vanity and walk in. Kitchen pictures will be updated in next few days as they are completely finished. School Zone is currently set up to be Clearview Elementary as soon as school is completed according to county and public records.
This property is off market, which means it's not currently listed for sale or rent on Zillow. This may be different from what's available on other websites or public sources.


